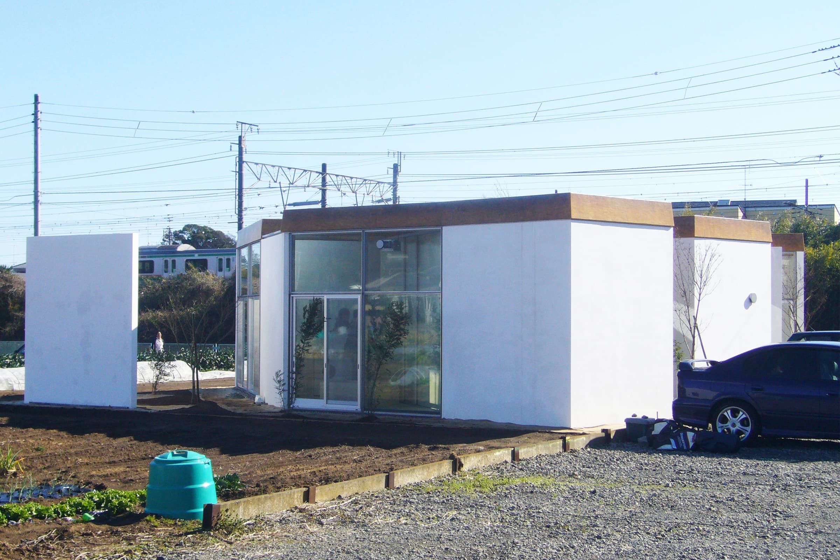
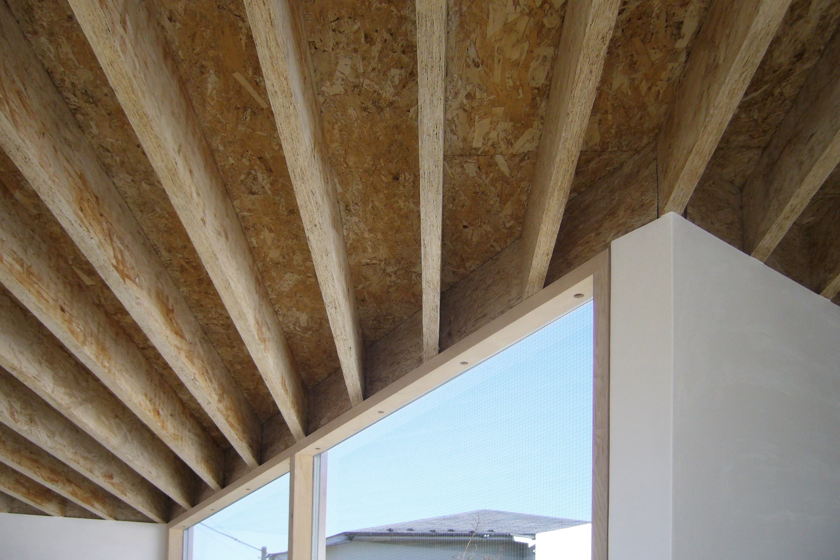
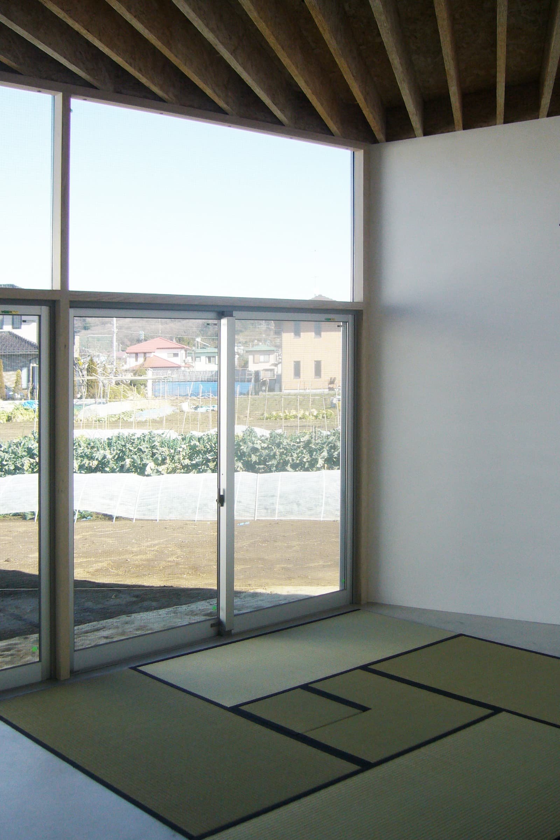
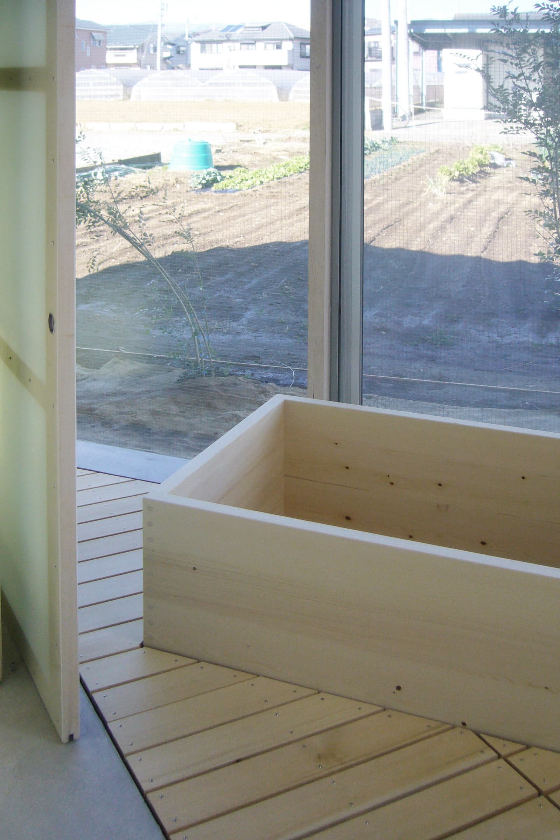
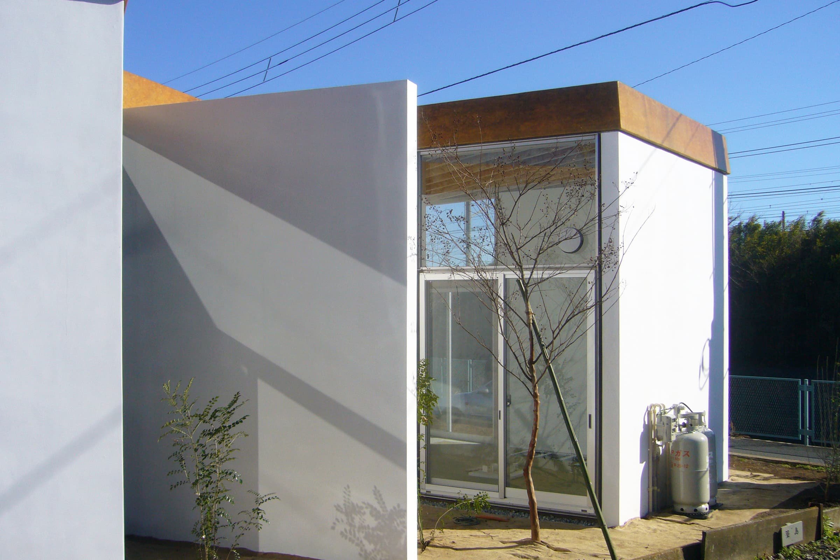
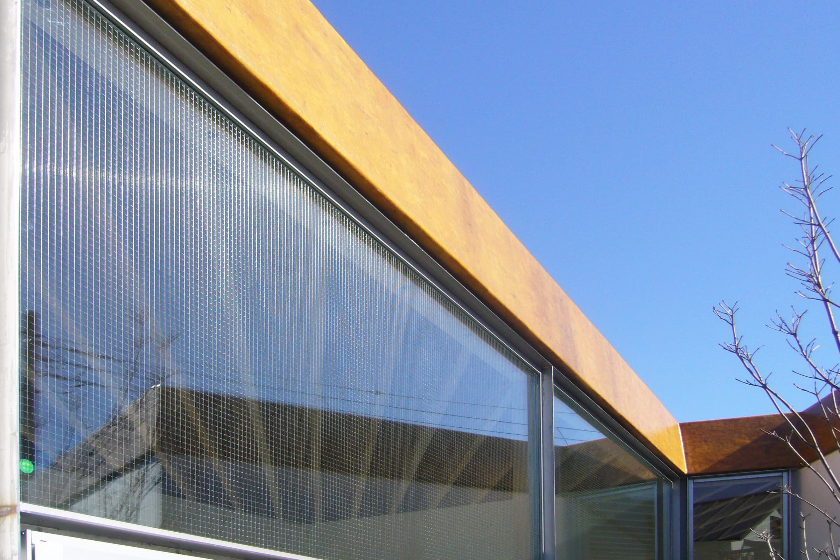
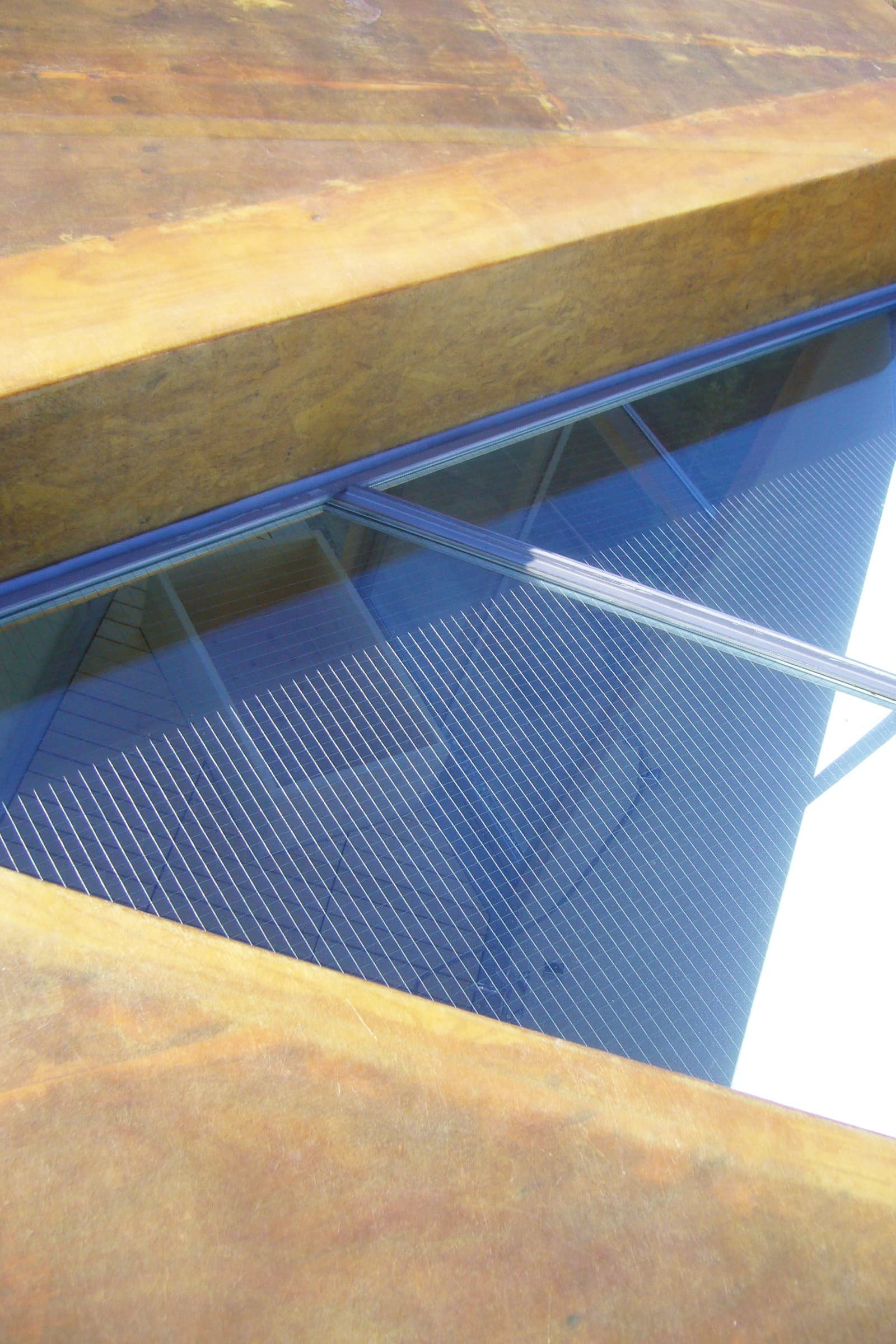
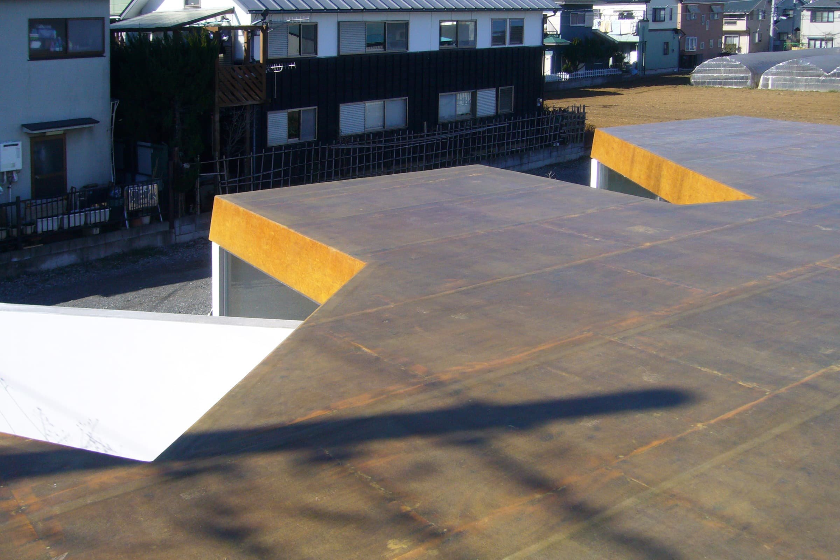
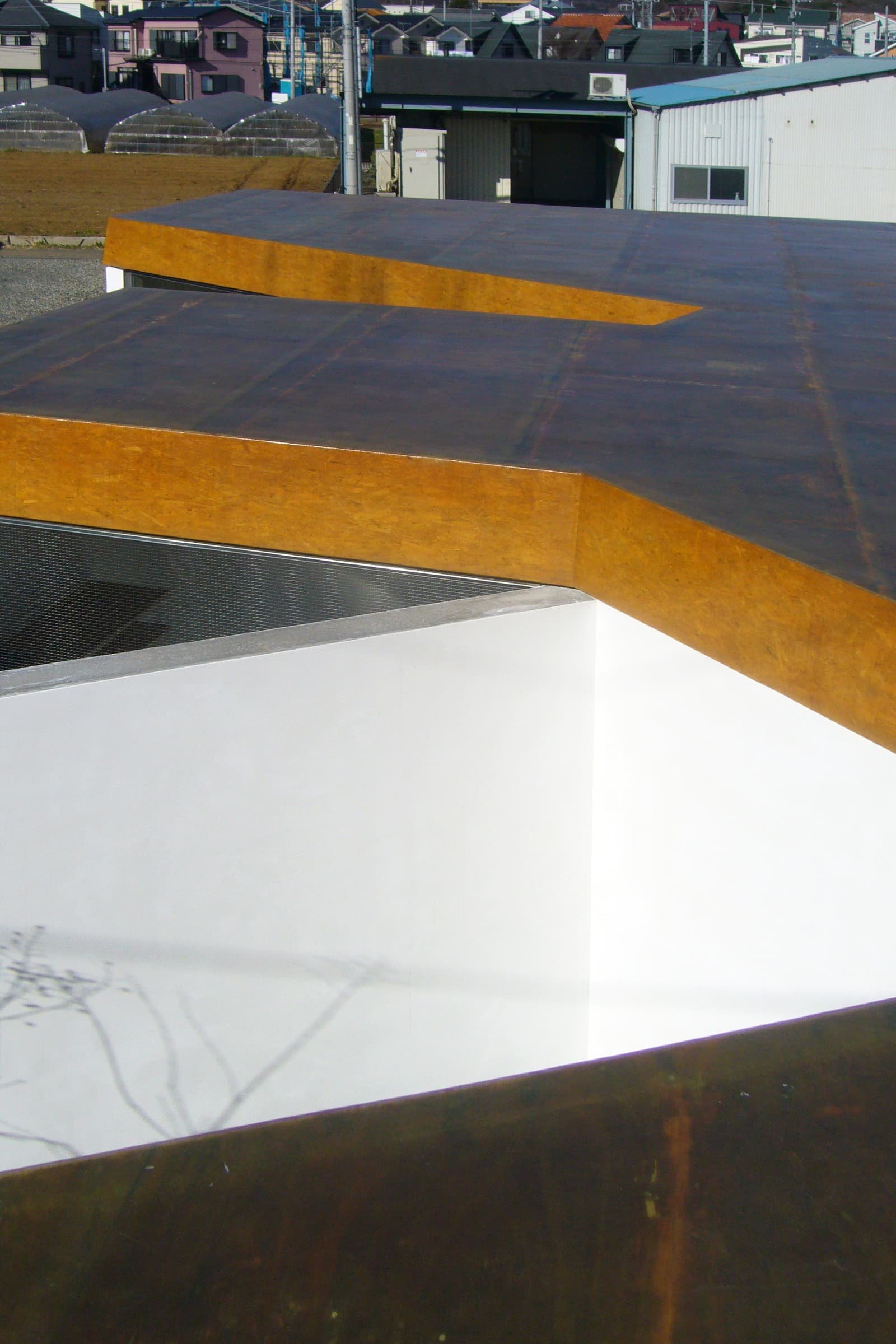
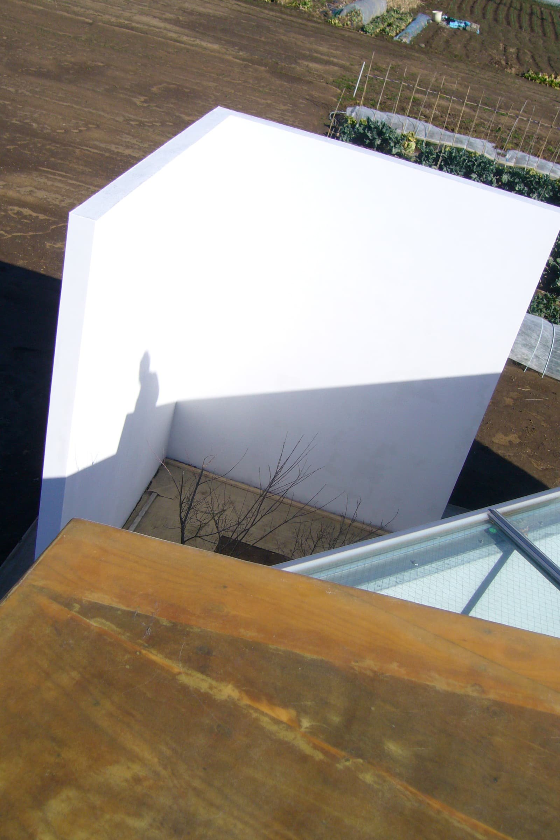




Wall House
location : Oiso, Kanagawa, Japan
year complete : 2008
usage : private house
gross floor area : 108 m2
structure : OSB, timber
architect : Akiko Miya
—
This single story house was designed for a small family in Oiso Town in the Kanagawa Prefecture to fit a now rural, but soon to be more urbanized, plot. The arrangement of L-shaped walls creates an ambiguous hybrid of both opening and closing off to the environment by creating many unusual angles and niches that gently connects the interior to the landscape.
To form the roof structure we have used OSB for the rafters spanning between and supported by the concrete walls. It is quite clear to see that the particles or 'strands' of each rafter, even when sort of randomly arranged, generally aligns with the rafter's direction providing the strength needed to span across the distance between the walls.
The architect wanted to connect the rafters to the walls without a visible sign of those connections, although they were needed to hold the roof down during storms. We advised a concealed connection between each rafter and the walls, making the roof appear to only be resting on the wall tops. This is overall creating a good looking interior with the exposed rafters and a special feel to the open spaces.
This kind of a roof structure is extremely climate friendly. The pieces of OSB, although not as strong and stiff as for example LVL, they are generally cheaper and can be formed from pieces of timber that would otherwise be discarded, wasted or burned. The structure is therefore a very useful form of recycling of our timber resources.


