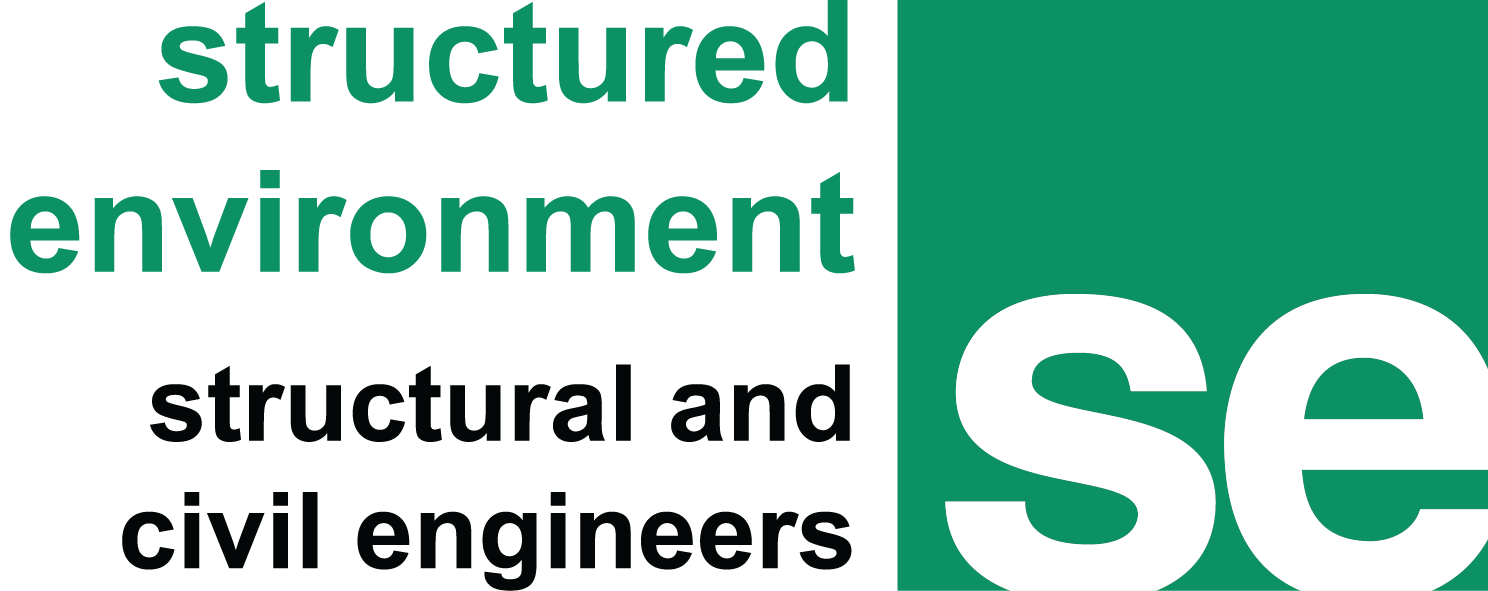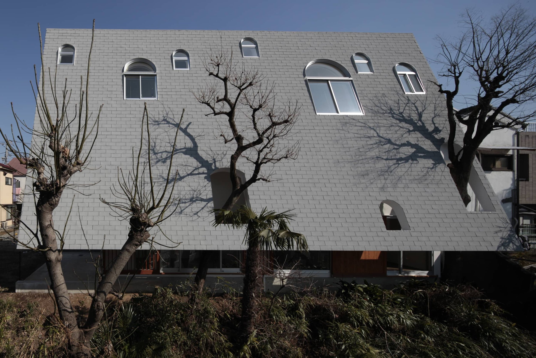
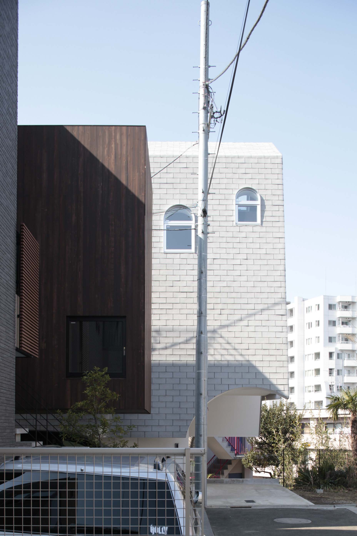
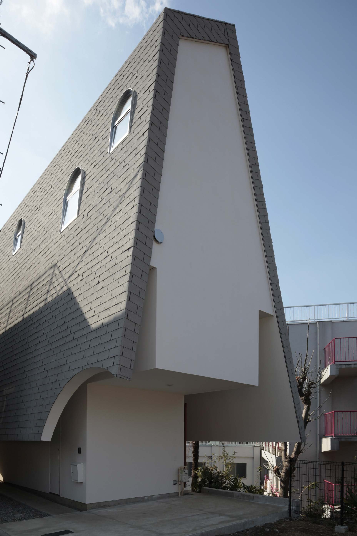
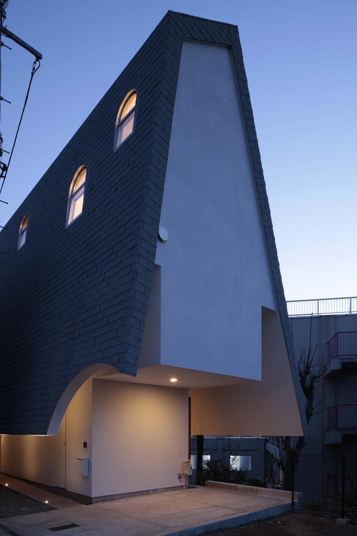
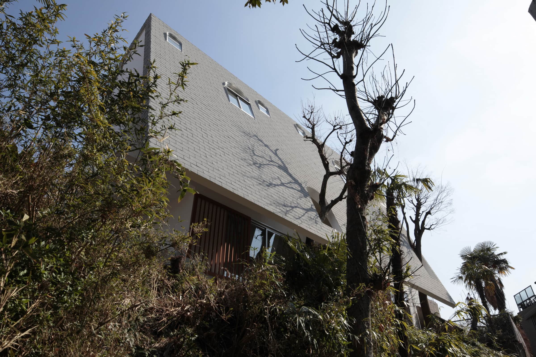
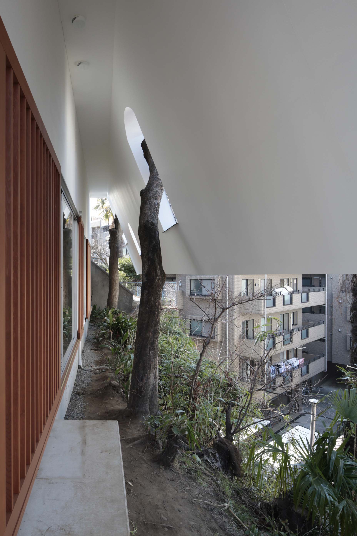
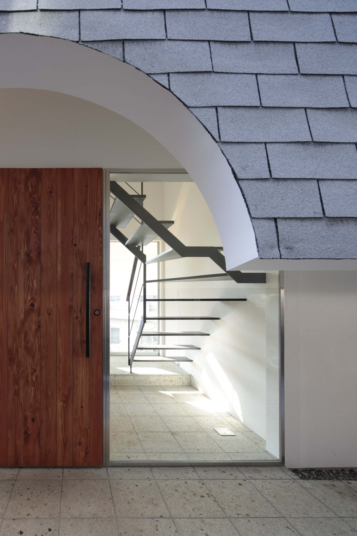
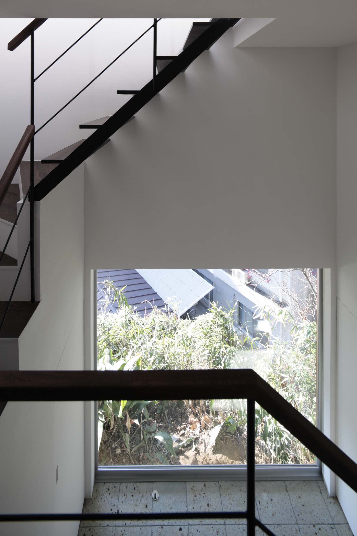


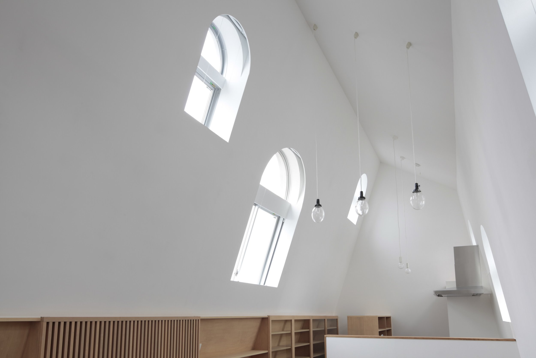
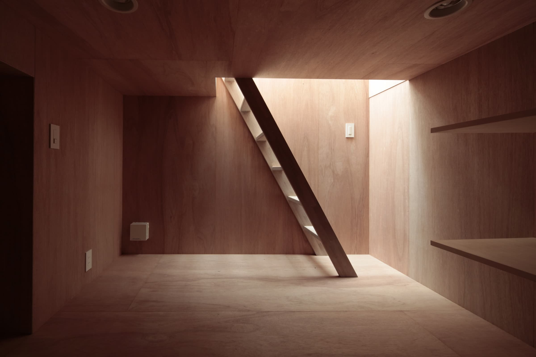
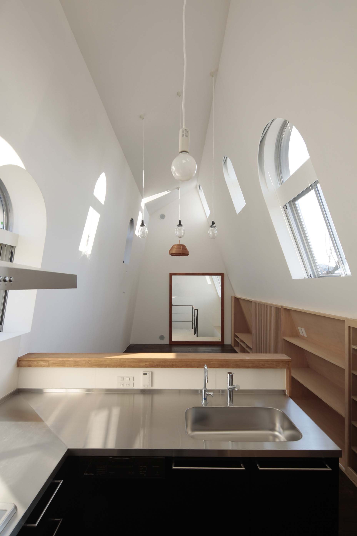
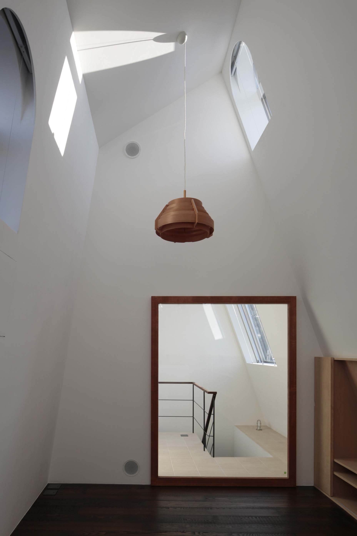
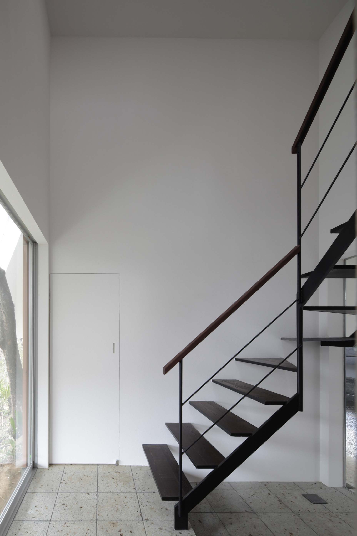
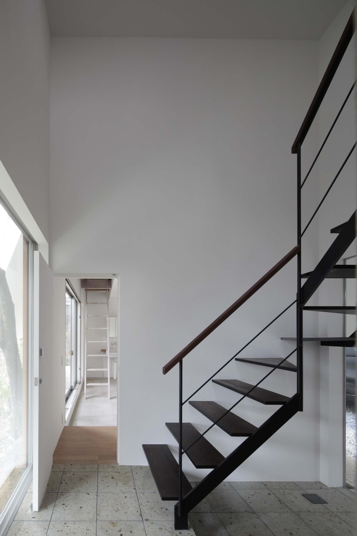
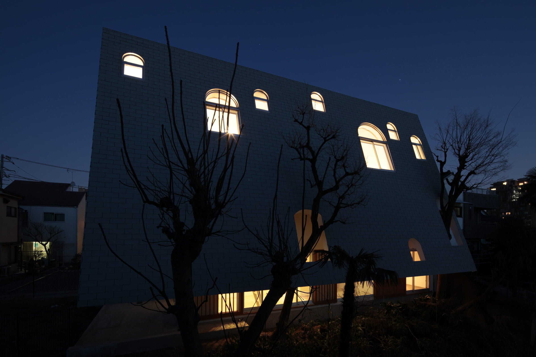

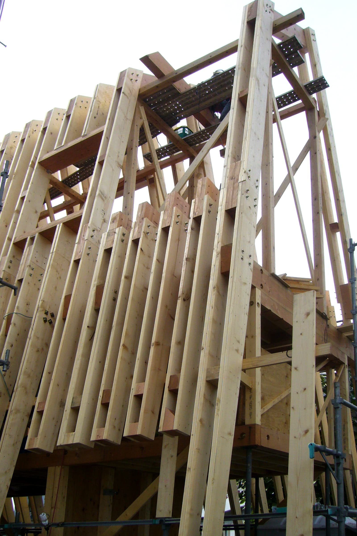
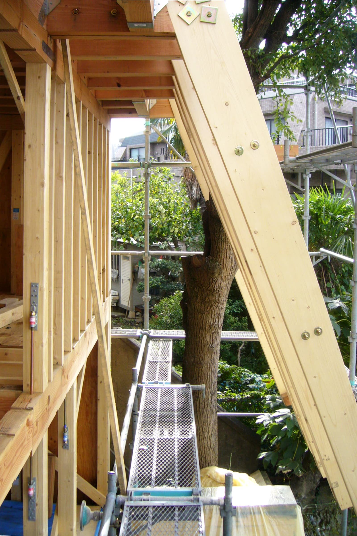
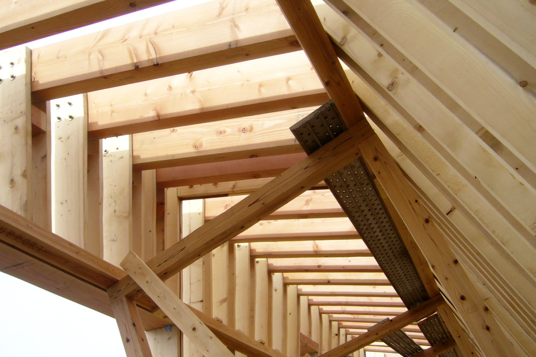
The House of Eaves
location : Bunkyo-ku, Tokyo
year complete : 2011
usage : Private House
site area : 182m2
gross floor area : 84m2
structure : timber, steel
architect : ON Design
contractor : Shinei
completion photography : Kouichi Torimura / SE
—
This house has been christened The House of Eaves. The reason for this is immediately apparent from the form – the steep roof slopes of the long sides also serve as ‘walls’ which extend down to form under-eave spaces covering exterior terraces. Two large existing trees on the site are allowed to penetrate through these lower eave surfaces, lending fantasy to the south facade. The architect was one of Japan’s more experimental young practices, ON Design.
The continuous form of the roof slopes architecturally suggested that the timber members (forming its structure) should also run past the first floor beams as one piece. In timber construction this connection can be difficult. We achieved this by using double members, leaving a gap between which could be used to insert steel joint plates. The doubling of the members also meant that standard timber parts could be used even to span the long eaves cantilevers around the perimeter without increasing cost.
Internally the house is characterized by narrow spaces, arranged over two or three levels depending on longitudinal position. Lateral stability was achieved by using plywood sheathed timber column / post walls in both x and y directions in the normal way. A feature staircase in steel is introduced into the double-height entrance lobby space.
