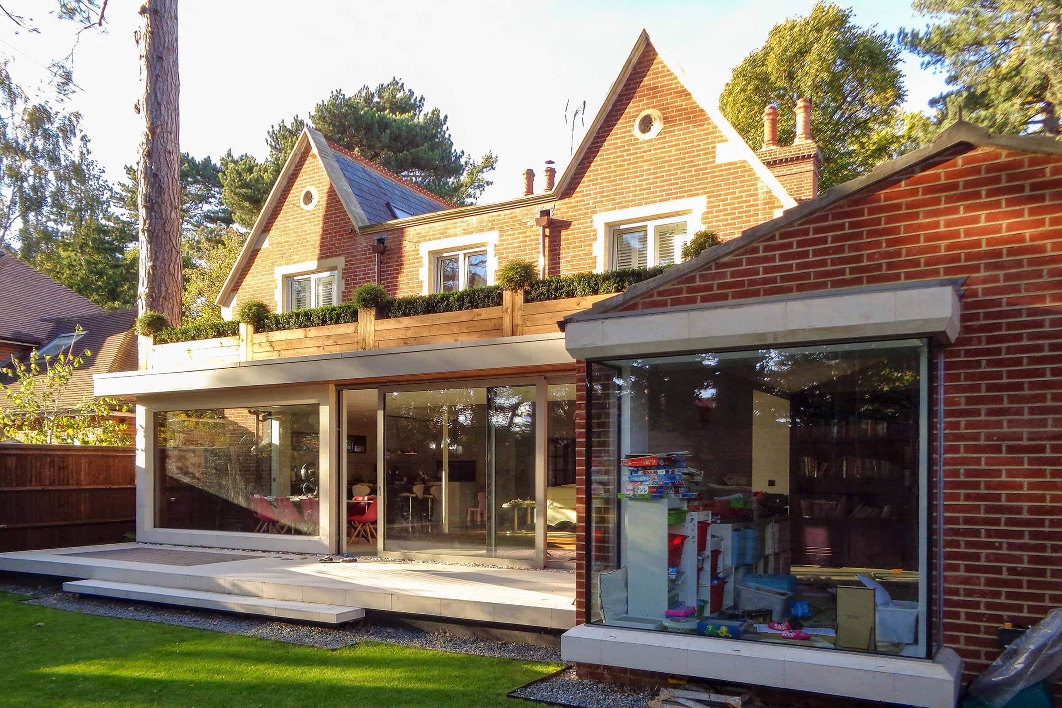
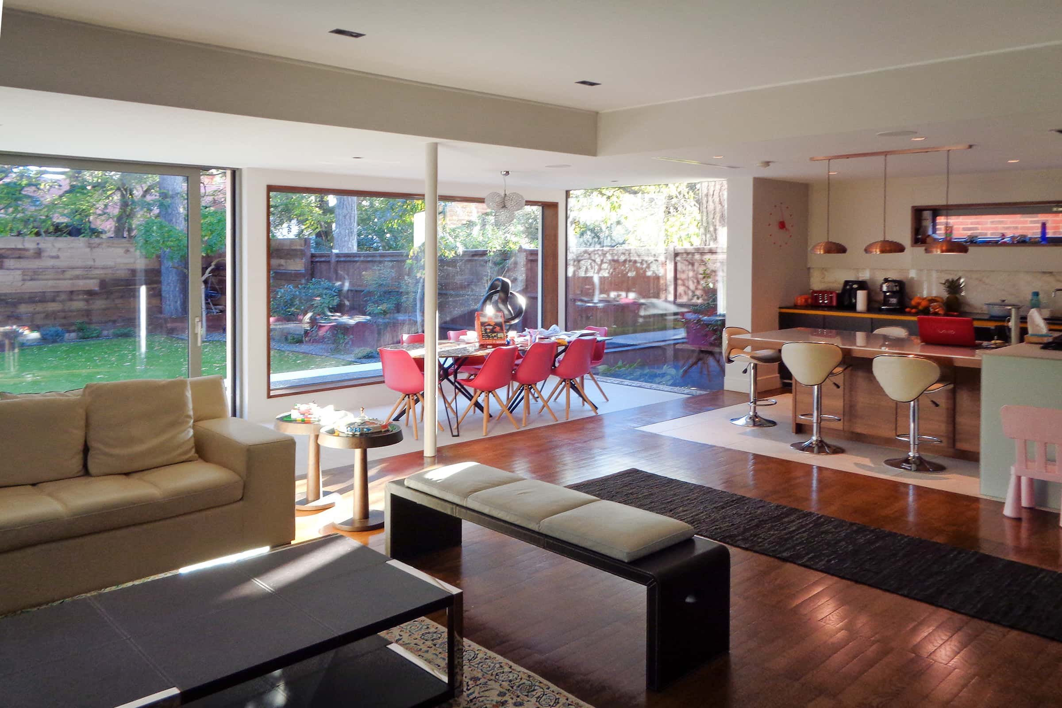
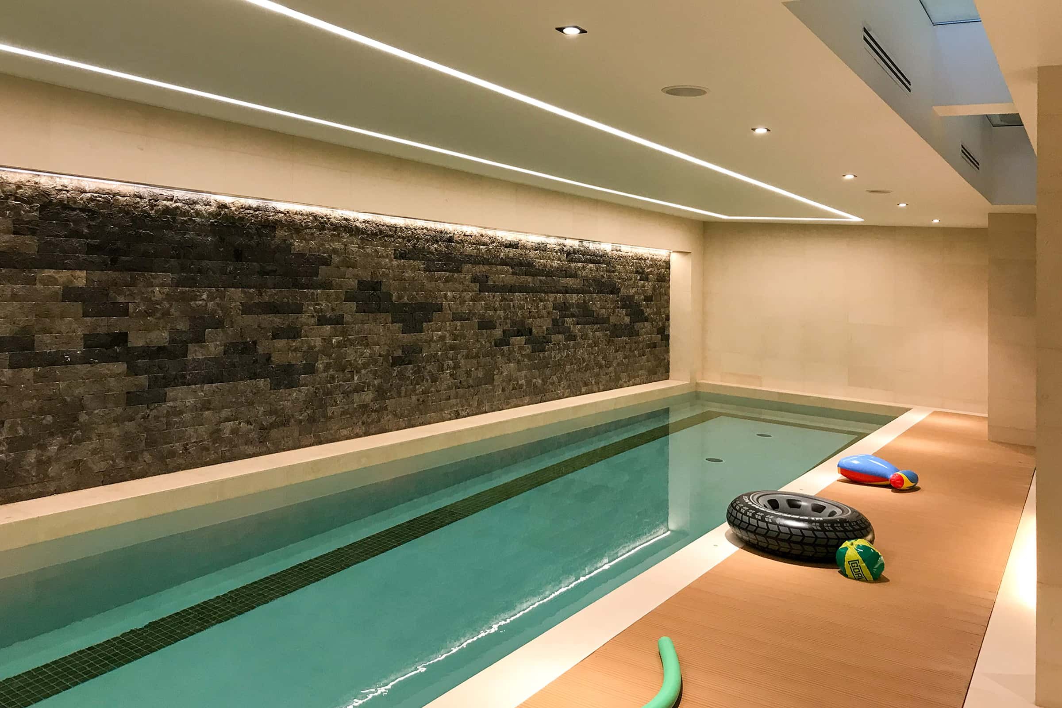
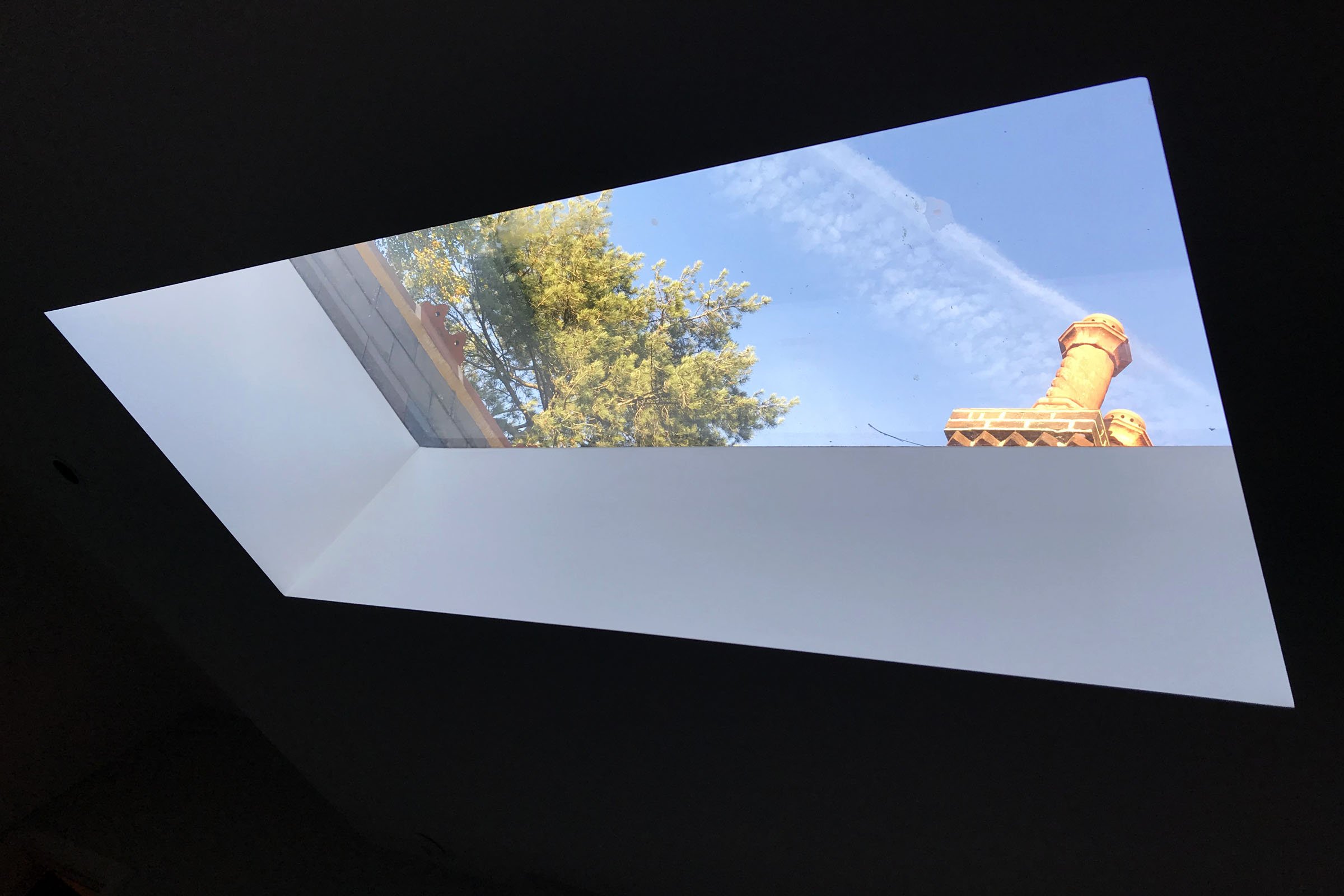
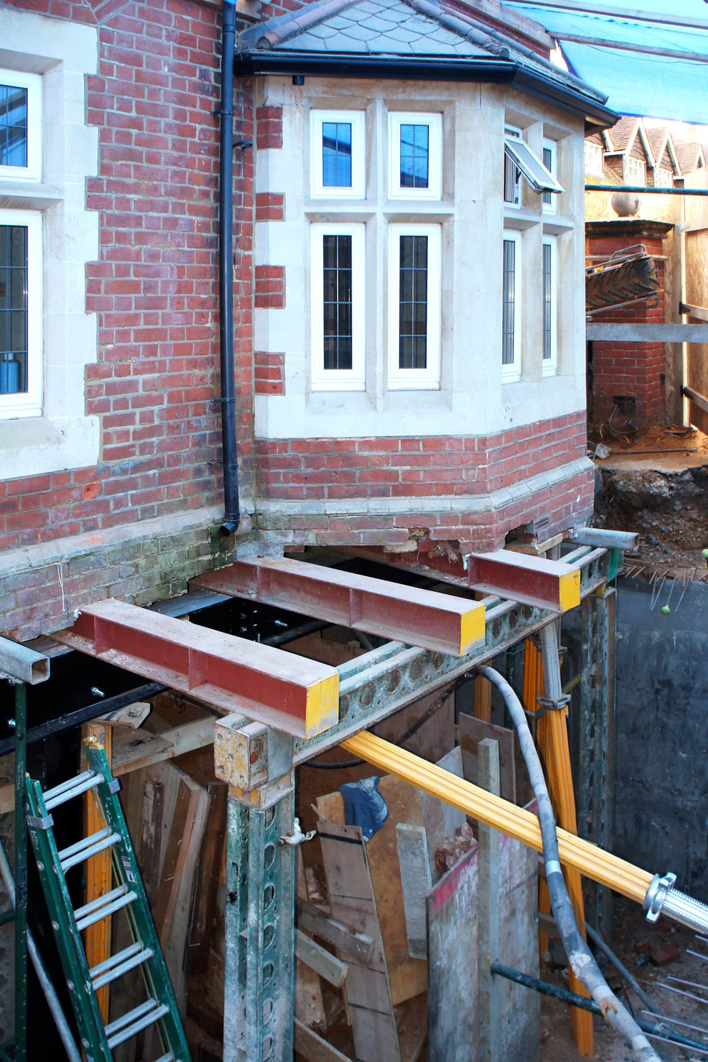
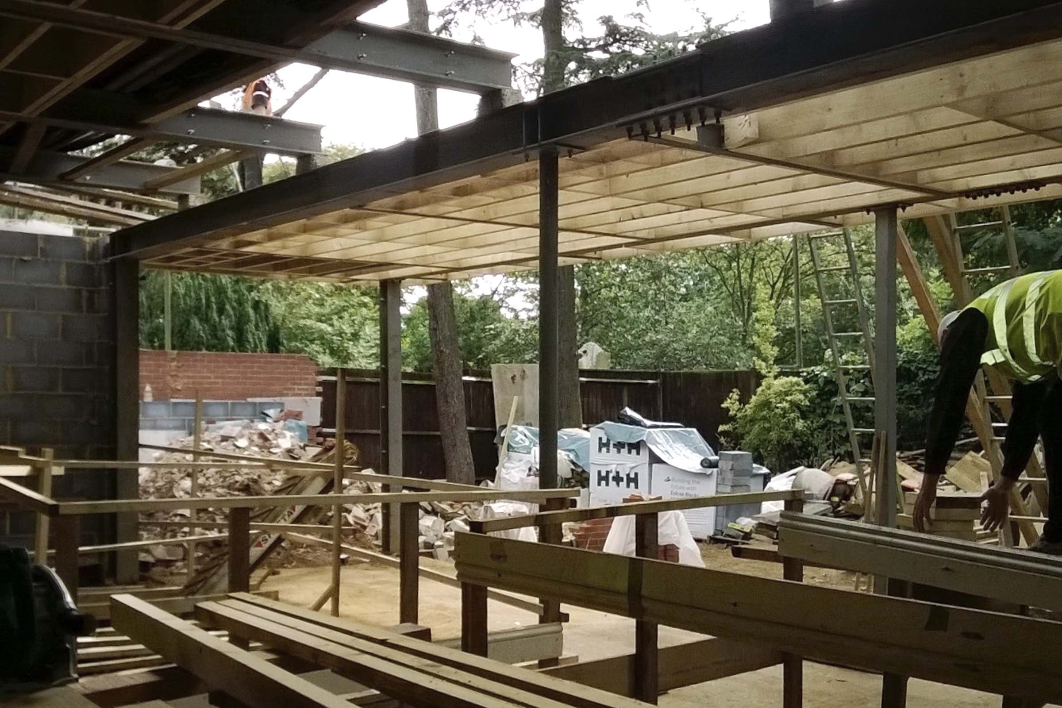
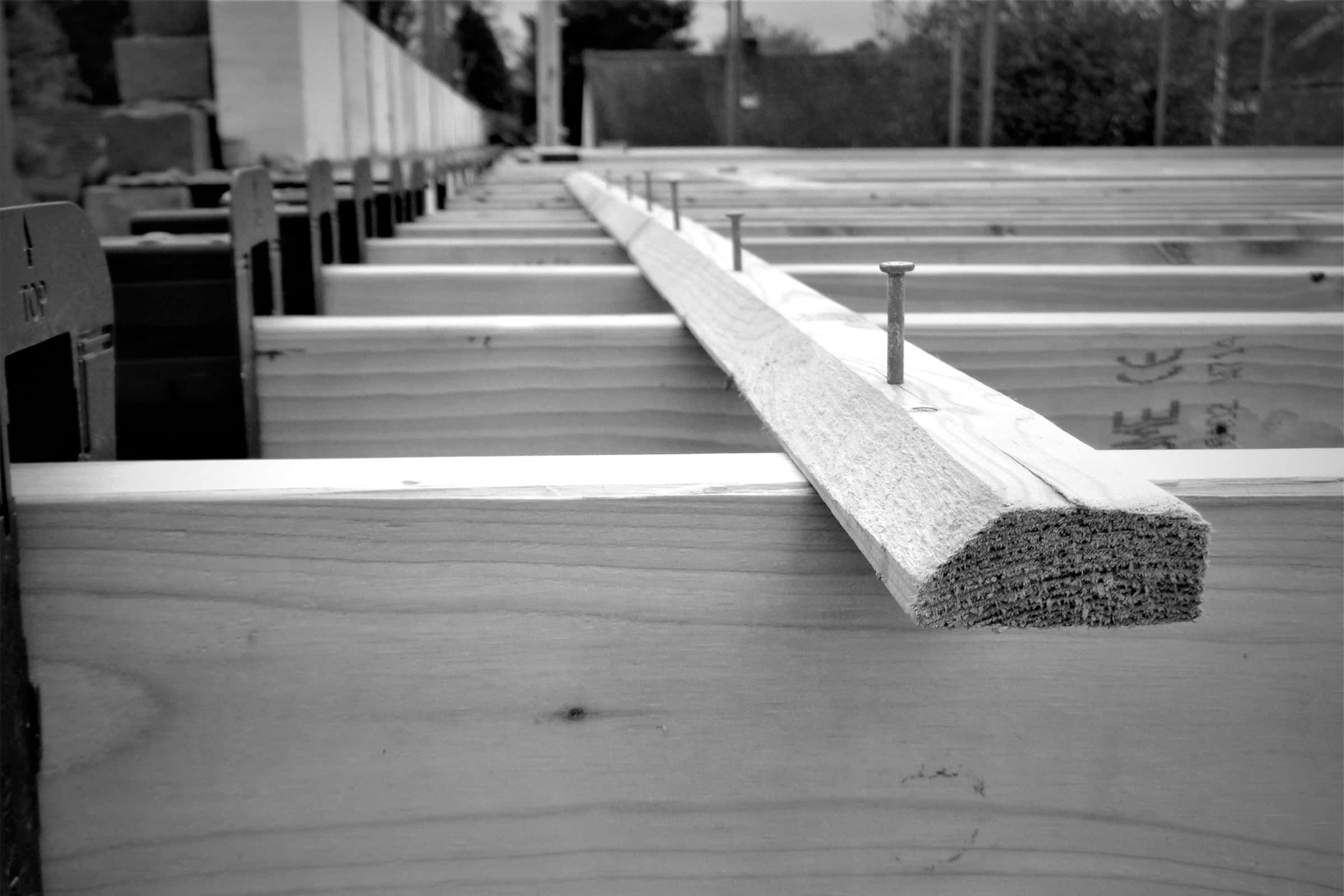
R Lodge
location : Kingston, London, UK
year complete : 2016
usage : private house
gross floor area : 480m2
structure : concrete, steel
architect : Inta Designs
—
A large detached residence built in a classical style with delicate brickwork detailing and bonding was to be extended both upwards, rearwards, and downwards to provide more family accommodation and a swimming pool. The internal and upward remodelling was achieved using judicious insertion of steelwork and framing in timber. Piles were needed locally under the new rear extension to avoid tree root action affecting the foundations (which were on a clay stratum).
The new basement extends under the whole footprint of the house as well as an area to the side under the driveway. As usual with basements under existing buildings, a step-by-step approach was needed whereby parts of the foundation of the existing structure are removed in small sections and their function replaced with small sections of basement wall.
Typically this is done in 1m sections moving around the building until the whole structure has been resupported on the basement. In this case however the driveway façade was to be permanently undercut by the basement and could not be re-supported on the perimeter walls. An approach was therefore used making use of a technique originally developed by Pynford. Small sections of steel beam are first inserted under the wall. The intermediate sections are then removed and steel channels bolted either side of the beam sections to form a permanent beam under the wall. The original foundation underneath can then be removed to complete the process of re-support.

