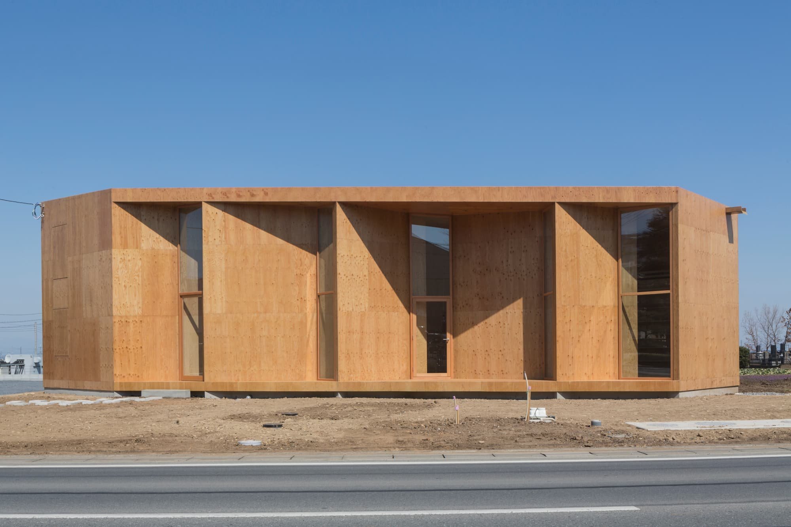
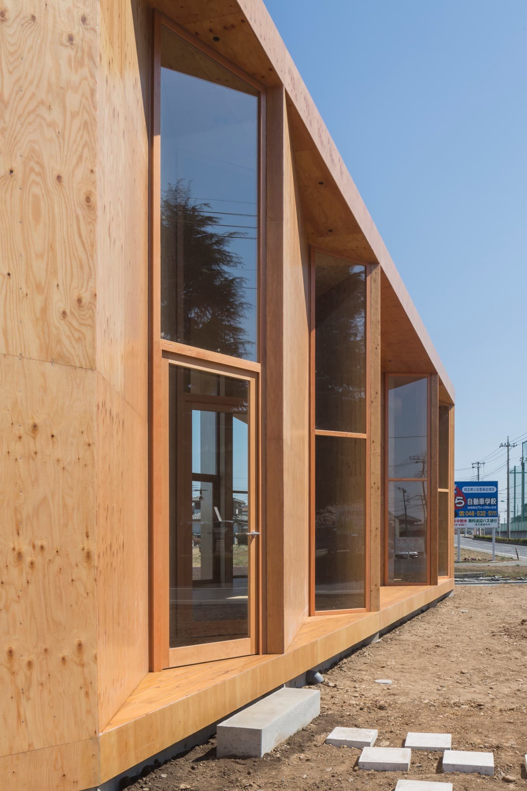
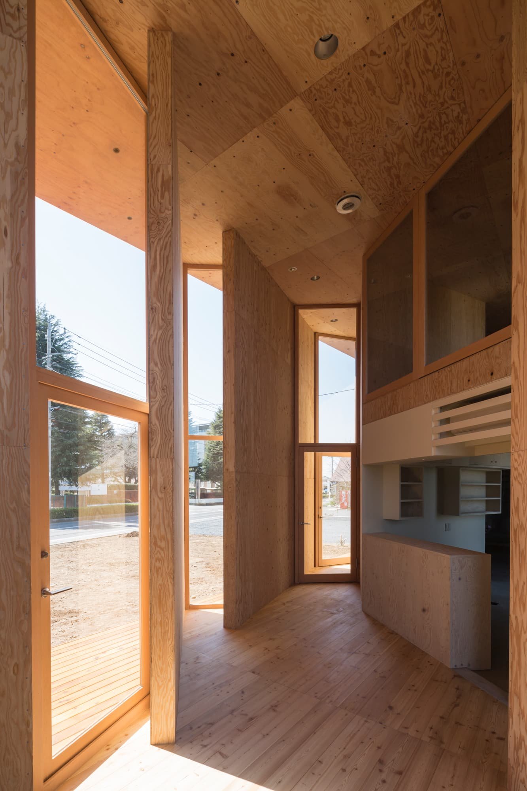
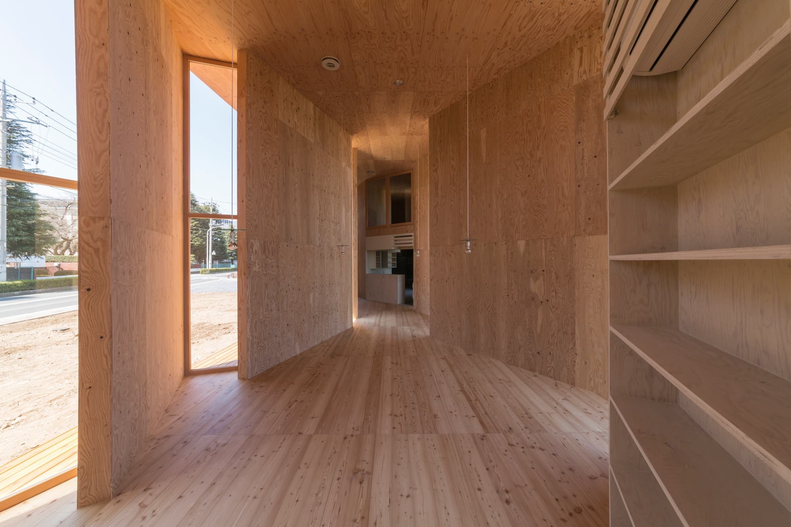
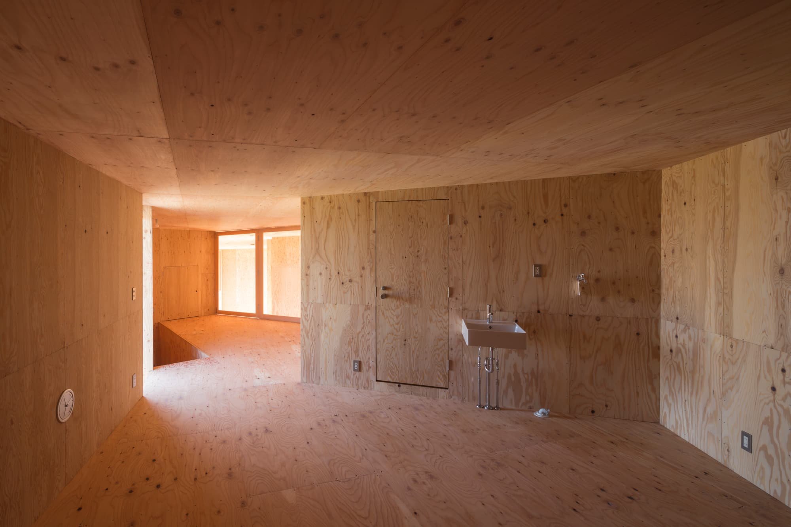
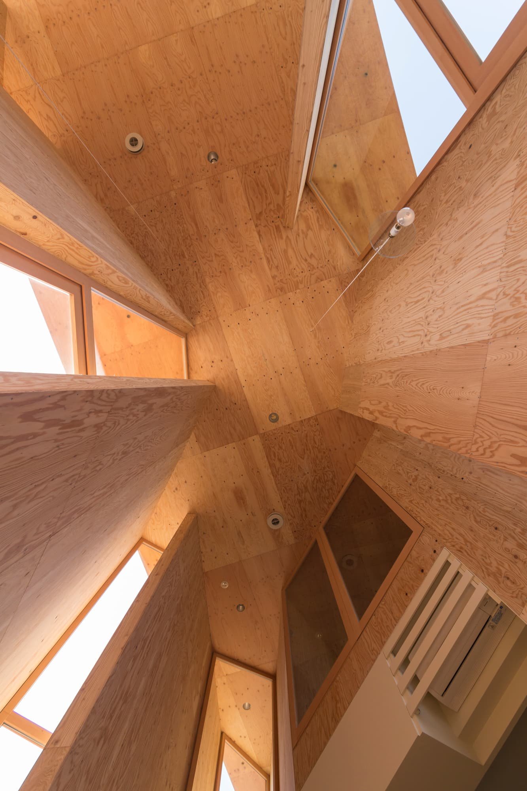
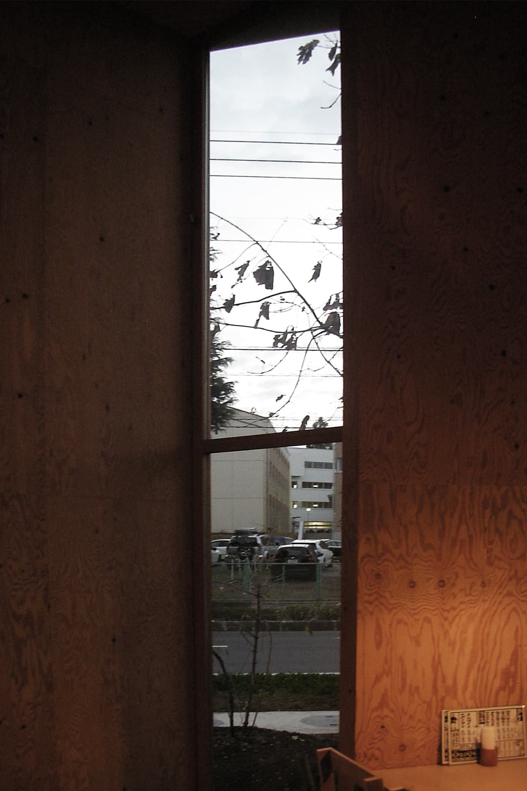
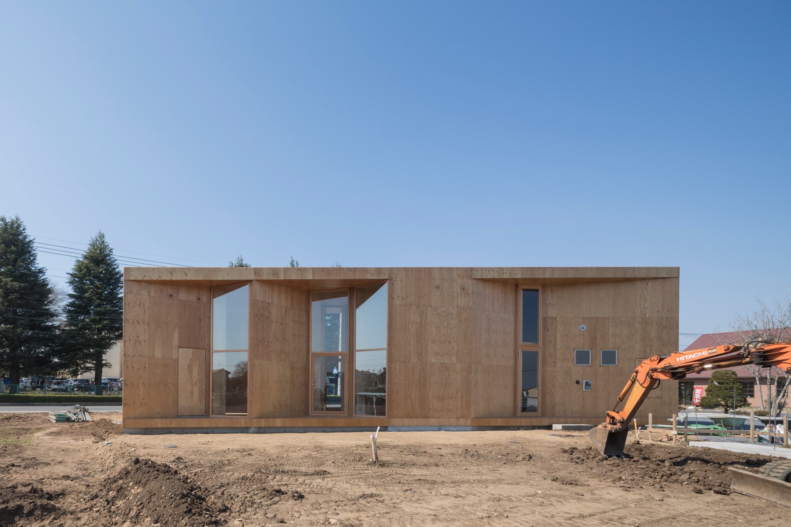
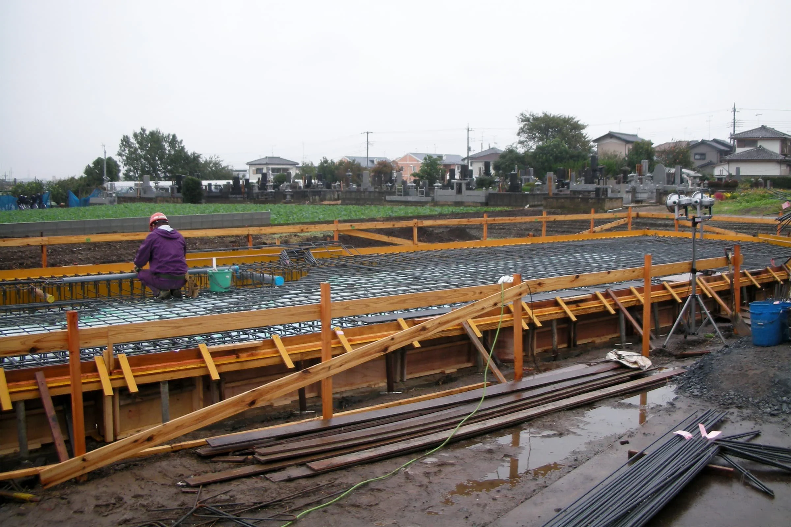


Wall Behavior
location : Fukaya, Saitama
year complete : 2014
usage : restaurant
site area : 842 m2
gross floor area : 120 m2
structure : timber, plywood
architect : Studio 2A - Miya Akiko
—
This is a small restaurant located in a semi-rural location in a suburb of Tokyo. This was a low budget project, so timber was considered most appropriate from the start, but it needed to have a unique form to attract customers passing on the adjacent main road. The architect Akiko Miya often uses wall elements arranged in a semi-random arrangement to provide interest and surprise in both the external appearance and internal spaces of her buildings. In this case she desired to have a zig-zag arrangement of walls around the perimeter of a double-height space.
The timber walls comprise standard 105mm square columns with intermediate studs and plywood on either one or both sides. An upper floor is present over part of the plan. This is supported by timber beams spanning into the perimeter walls. A steel beam is introduced in one location where the span is long.
With the perimeter walls being oriented at a variety of angles to the principal x-y grids, effective seismic resistance is provided in all directions. Each wall is properly anchored down to the concrete base ensuring the whole building becomes a lightweight box of enormous strength.


