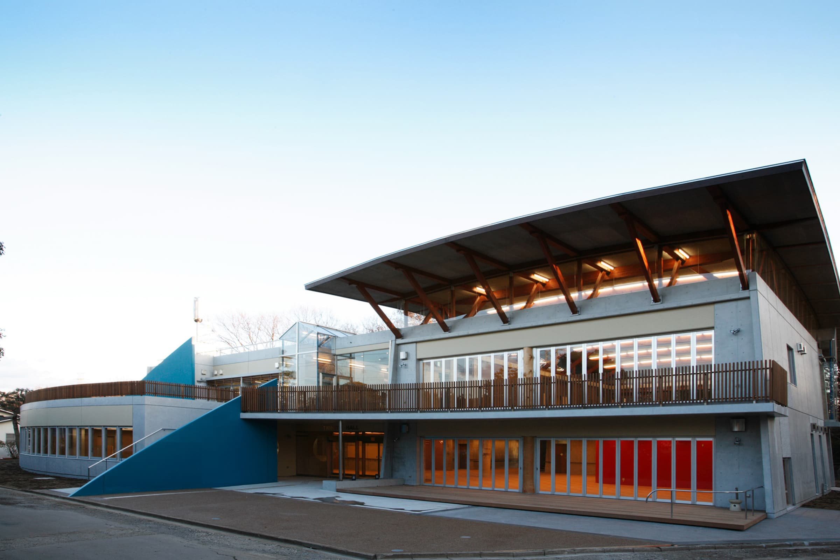
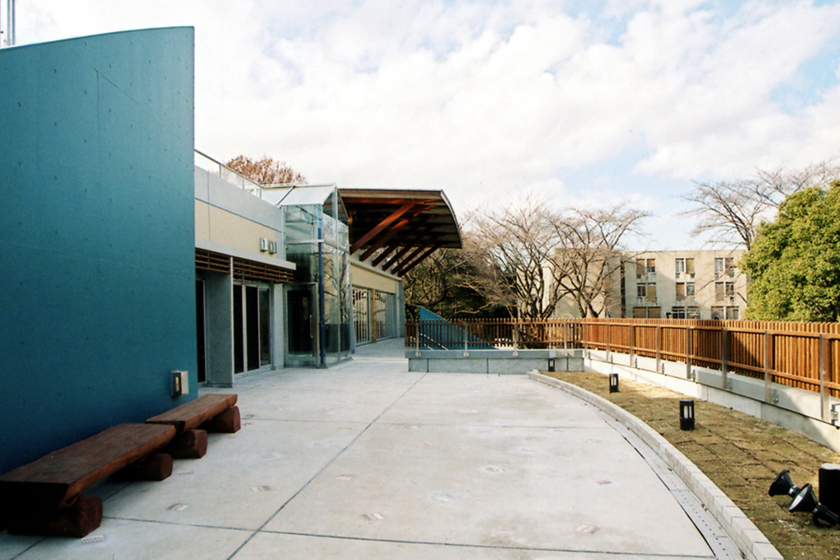
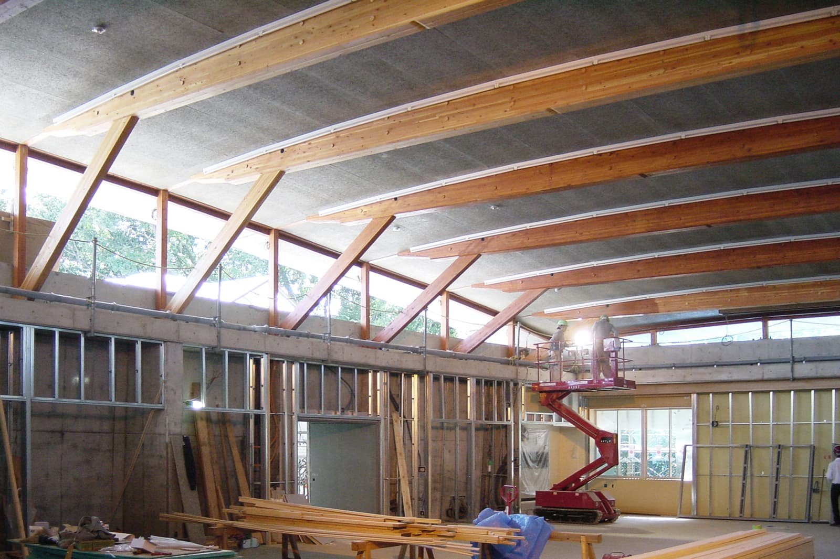
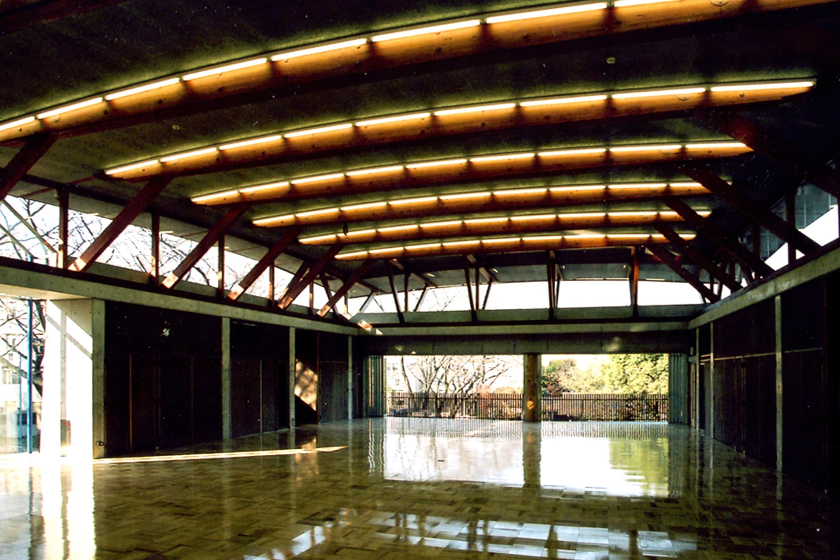
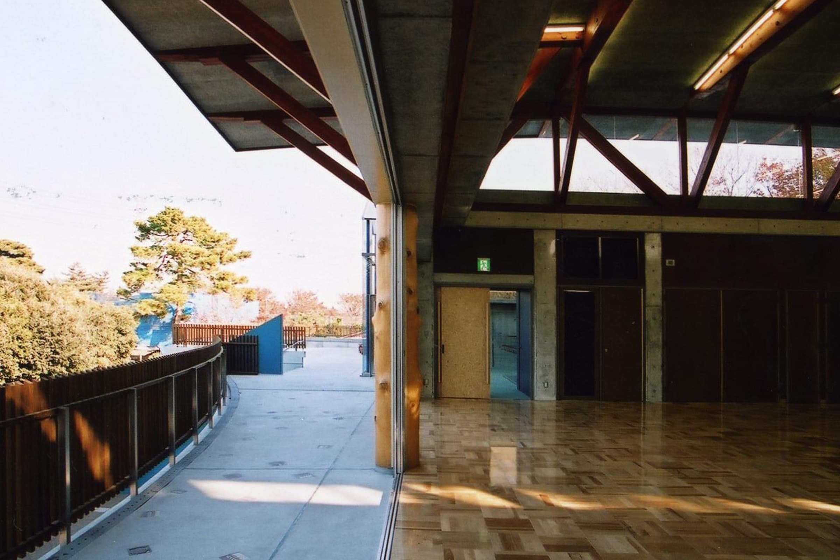
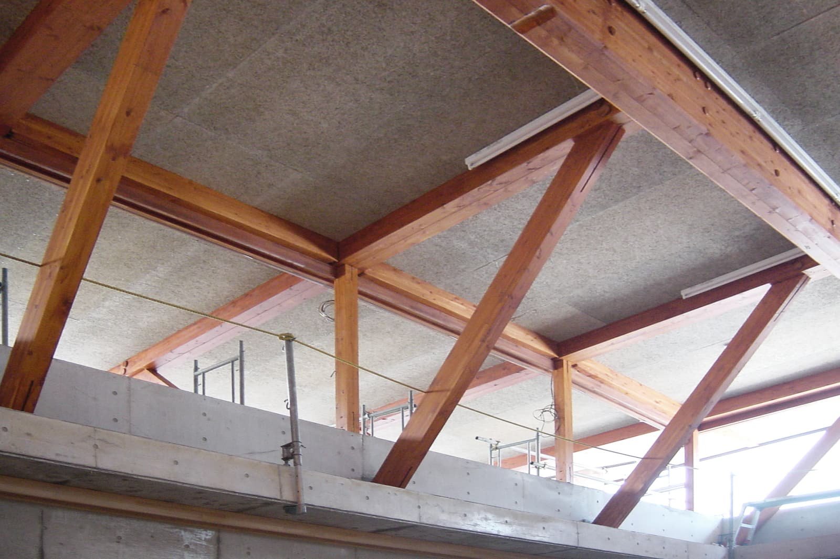
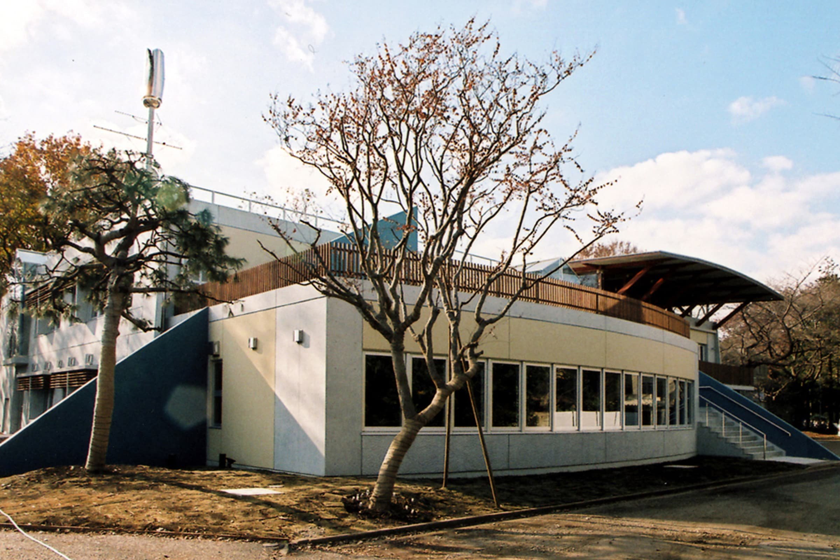
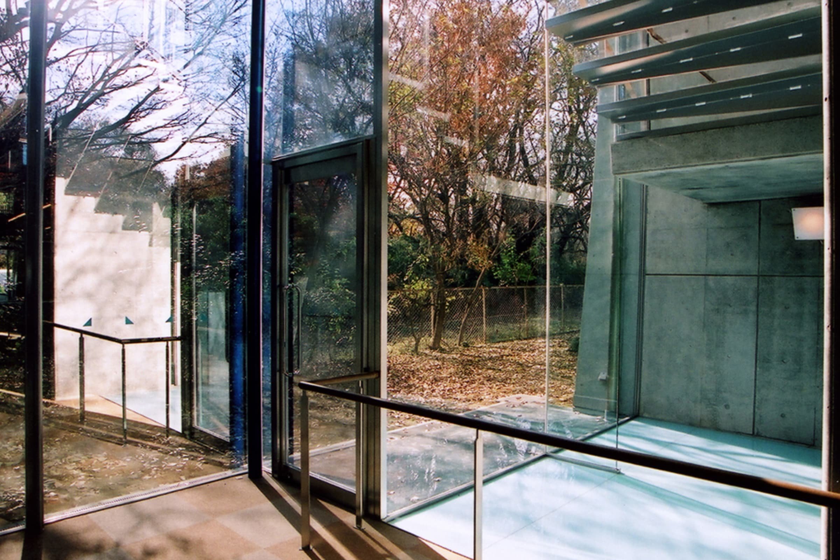
Japan Lutheran College
location: Mitaka, Tokyo, Japan
year complete: 2006
usage: reception hall
gross floor area: 1820 m2
structure: timber, Glu-Lam
architect: Takeo Muraji Architectural Laboratory
—
This project was to design the structure for an event hall in a university campus. To support the roof over the large space we have used a timber structure consisting of Glued laminated timber for the beams, also called Glu-lam.
Glu-lam can generally span longer distances for smaller size beams than other types of timber and especially cut timber. This is because if there is a knot or another defect somewhere in the timber it will only affect the layer where it is present and not the whole beam. In this hall there are beams spanning the whole distance across the space, and they are still relatively small.
In the factory the planks or strips of wood are glued together and held together in a mechanical press until the adhesive cures and the beams has reached sufficient strength. Once this is complete the beam can be cut to the desired shape just as if it was an ordinary piece of timber.
In this project the lower face of the beam was left flat and the upper edge was cut in a shallow curve. This made drainage easier - water can easily drain off the roof to each side - and this shape also improved the building's appearance as well. At the ends of each beams there is diagonal supporting strut and also a vertical member, altogether creating a triangle, or a truss. This truss helps the structure resist horizontal forces such as earthquakes and wind loads.


