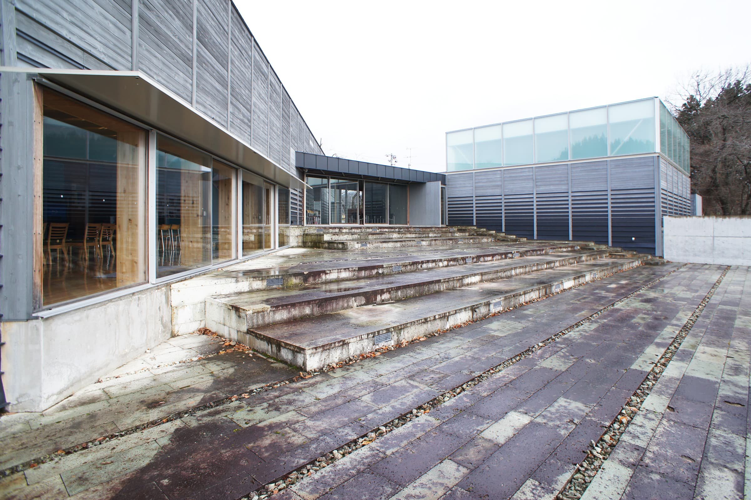
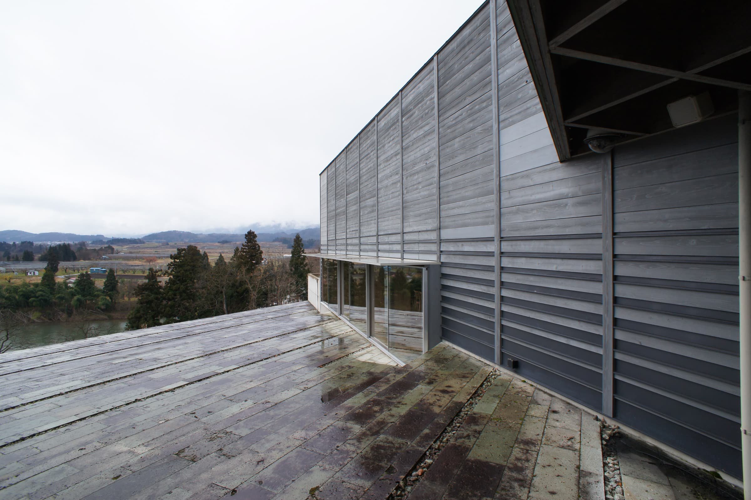
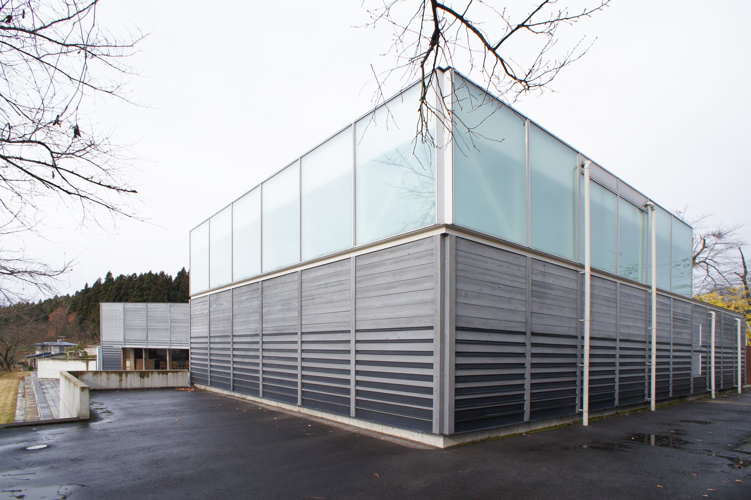
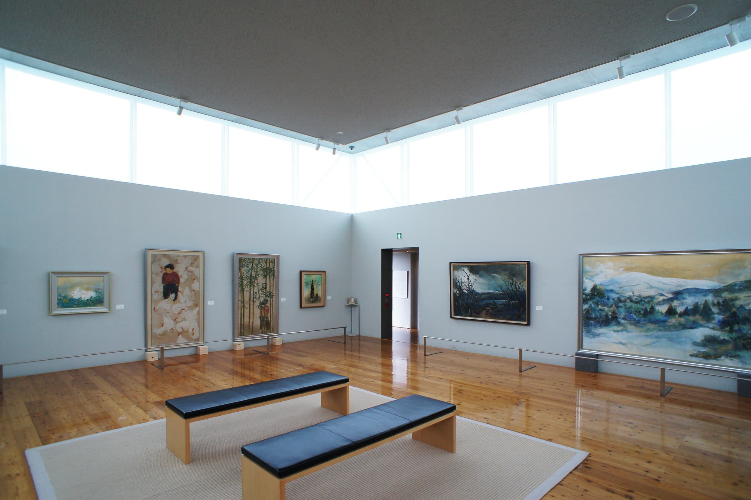
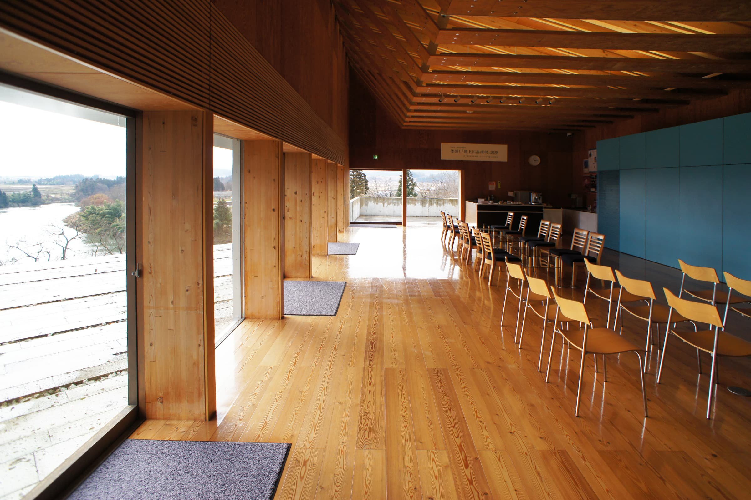
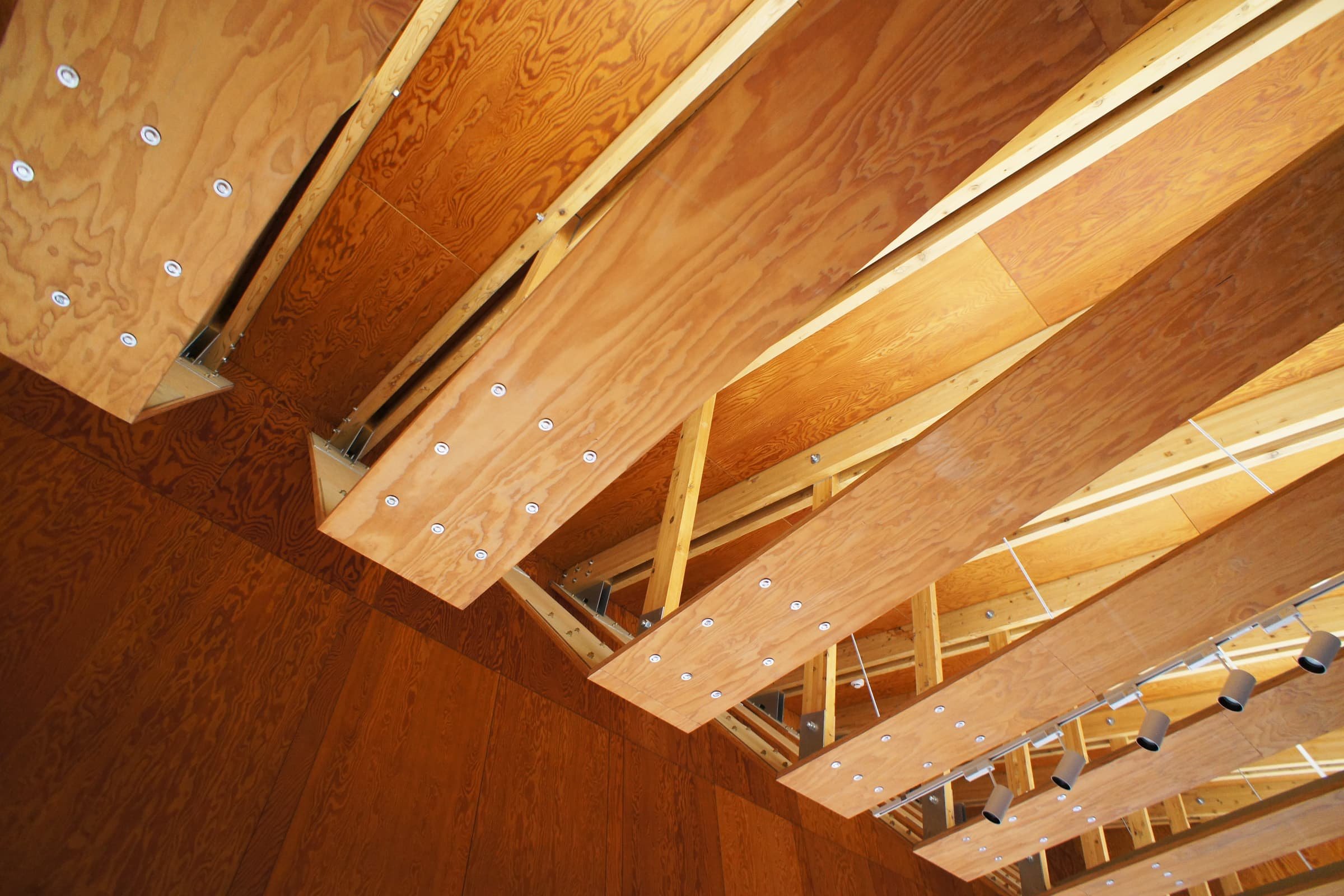
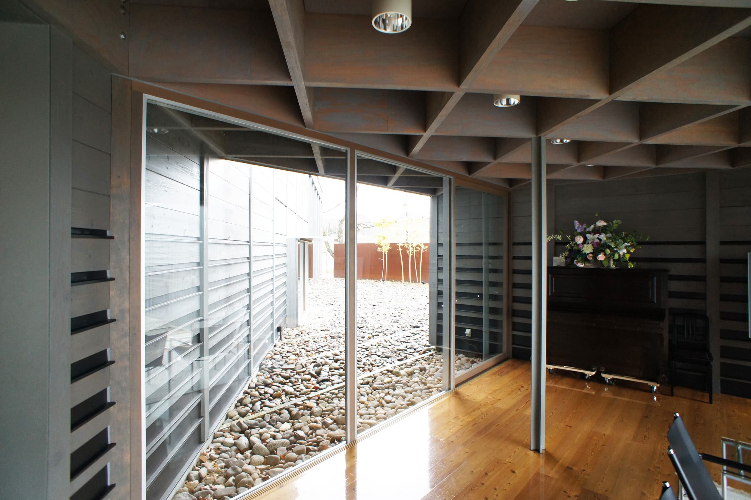
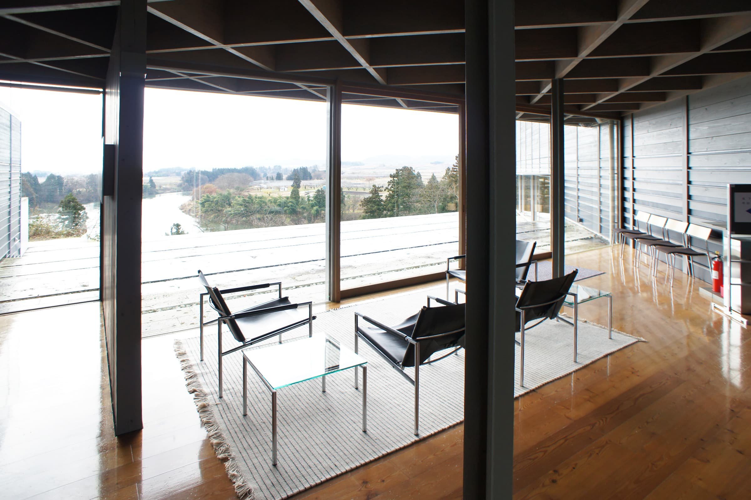
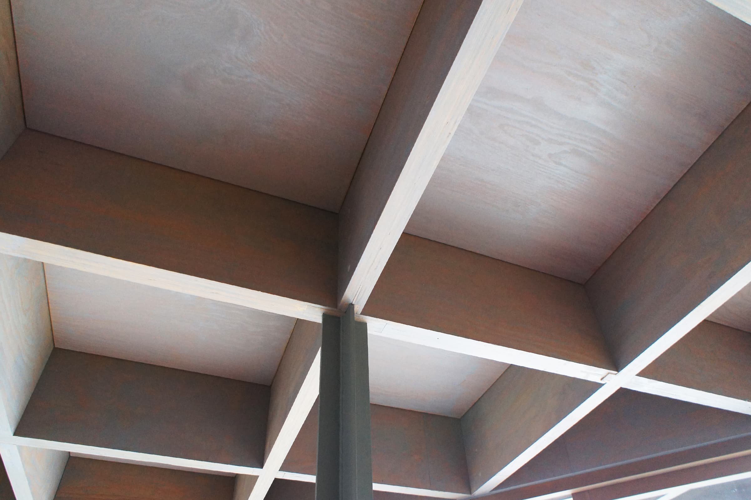
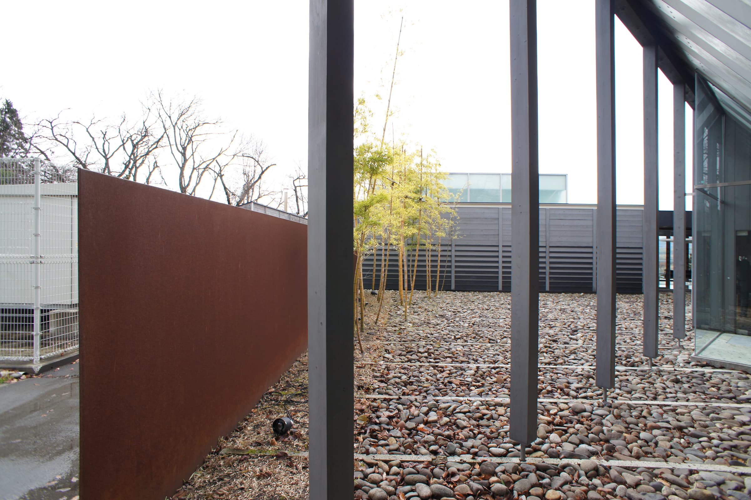
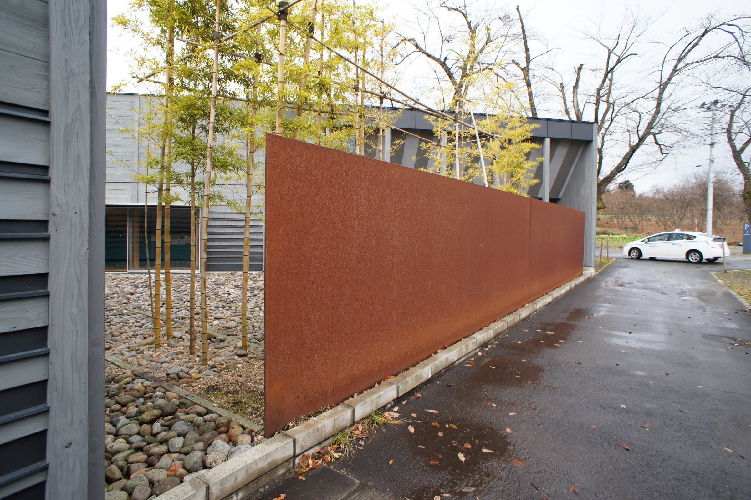




Kenji Mashimo Memorial Museum
public building award 2012
location : Yamagata, Japan
year complete : 2004
usage : museum
structure : timber, LVL
architect : Shinsuke Takamiya, Sekkei Koubo
—
In this project for a museum a specific part of the building needed a roof over a lounge area. This we solved by using members of LVL - laminated veneer lumber - in a grid that we arranged and a orthogonal crossing pattern, a so-called structural grillage.
For this we needed each members to be strong in its own axis. LVL is a good material to do that with, as all the fibers are oriented along the axis of each member, making it strong in the direction of which it is spanning. That means that in the grillage we have strong members in 2 directions that allows us to cover a space in that x and y system very efficiently.
The way we formed this grillage was not by rigidly connecting each member together, but by splitting it into small members and have each member joining to the side rather than the end of the perpendicular member. So the position of each member in each row of the grillage shifts by one module as you go across is. This is sometimes called a lamella in structural engineering. One of the advantages of a lamella is that the joints are much simpler. A fixed joint is not needed to carry a lot of bending force, but you can just have a very simple pin connection instead. All of the members are the same size so there is a repetitive manufacturing advantage where savings can be made. And the assembly is equally quick and cheap.
In order to make sure that the size of these grillage members did not become too deep we wanted to control and minimize the spans of the grillage. So at strategic locations we introduced small steel columns to prop the grillage and reduce the spans. These are made as cruciform columns, to match and align to the grillage that they are supporting, fixed to it with a very simple concealed connection. Providing points of support these columns are reducing the distances that the grillage has to span and by that also the reducing the size of the structure in general.


