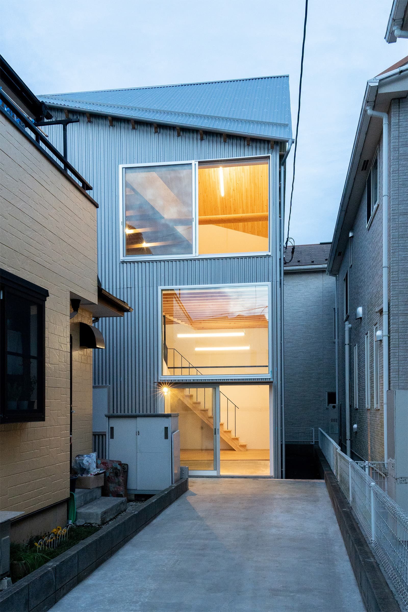
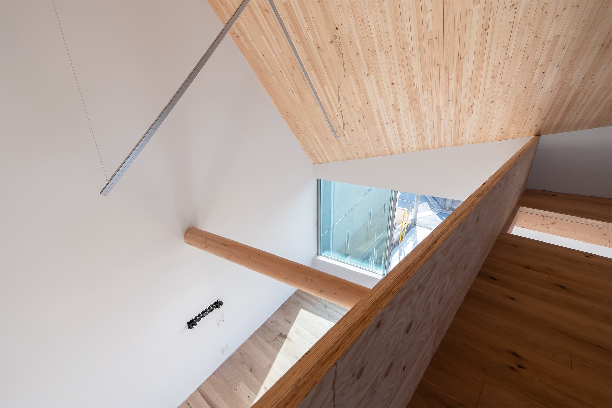
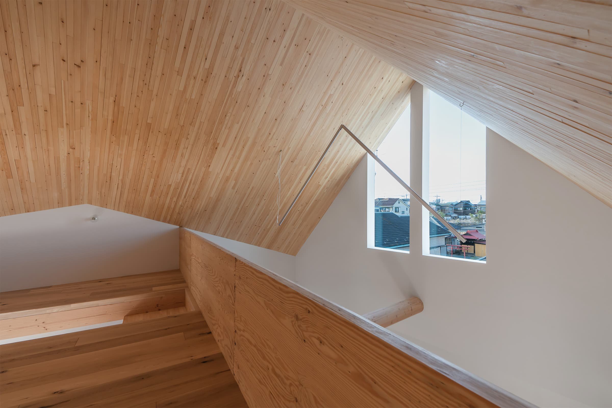
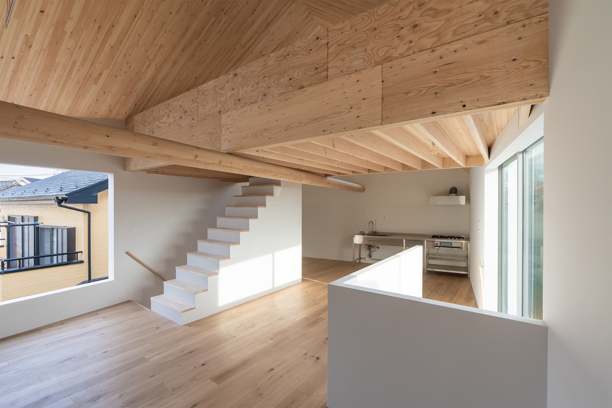
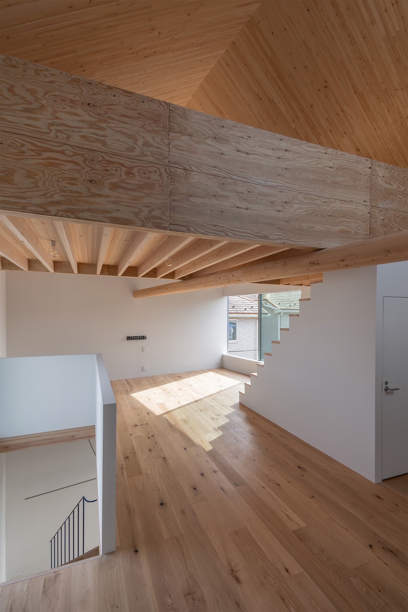
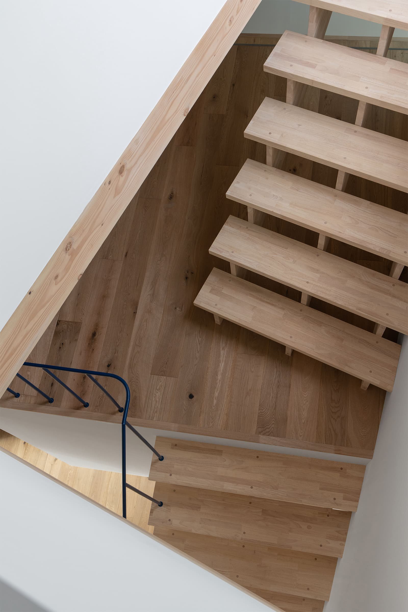
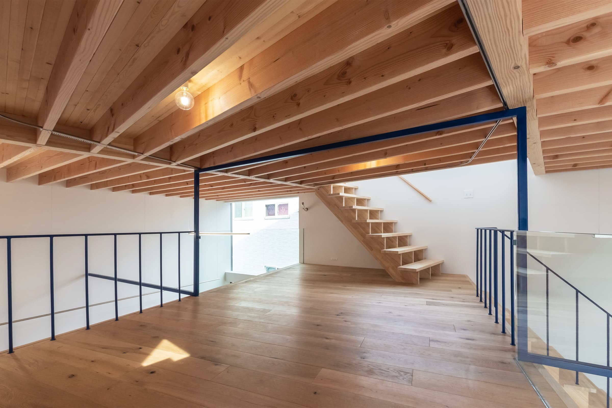
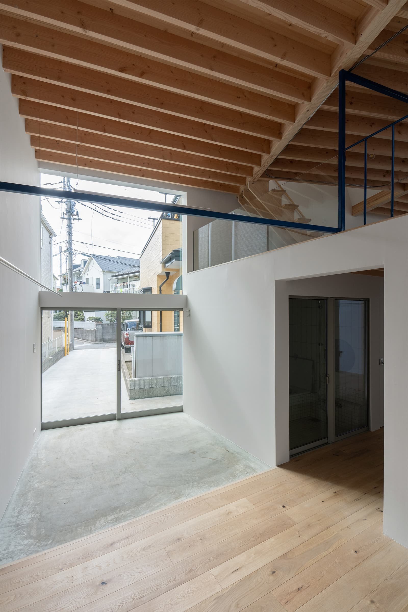
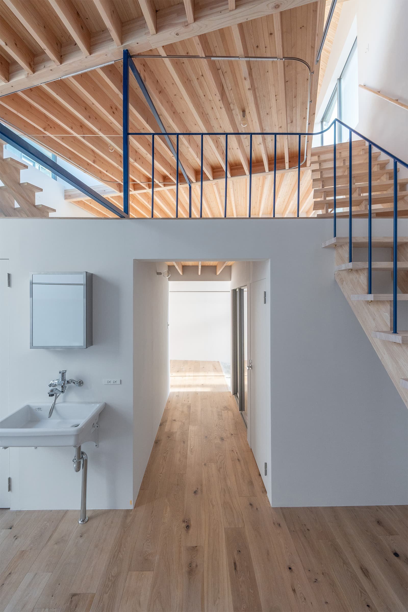
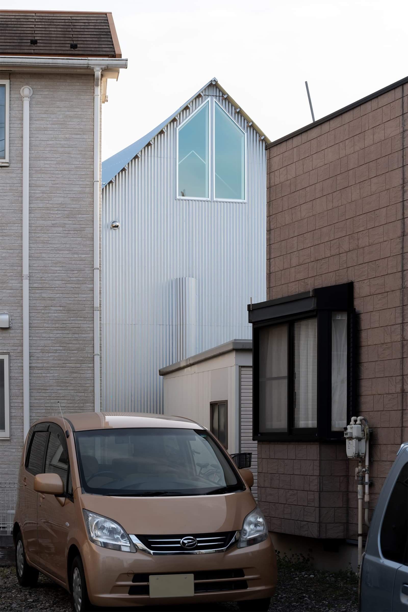
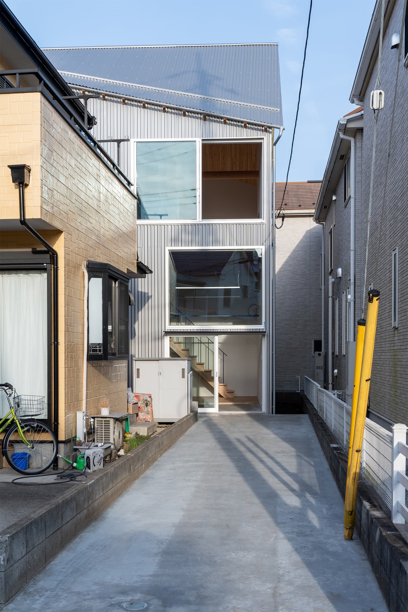
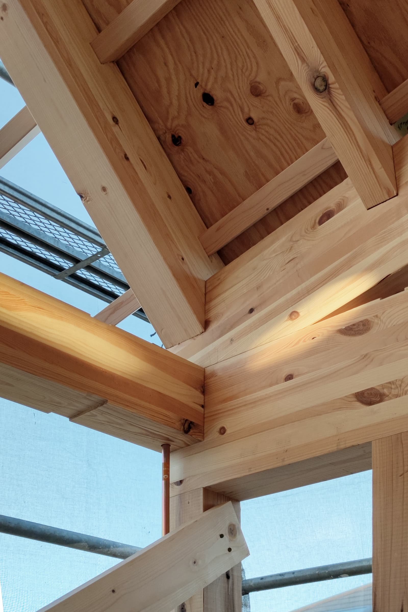
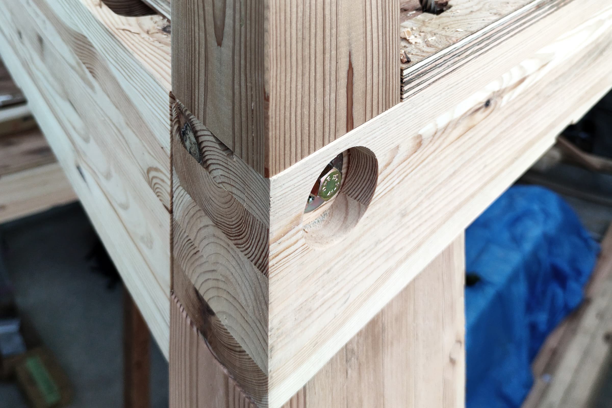
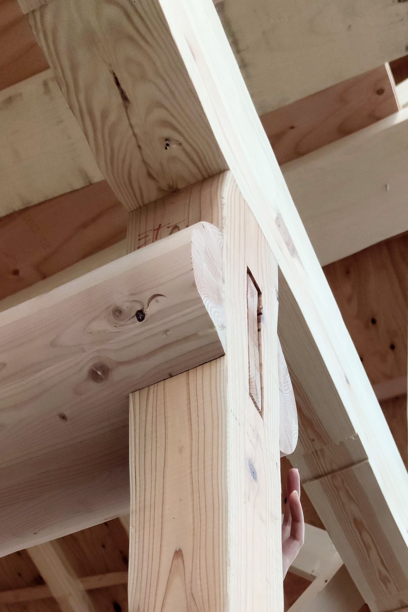
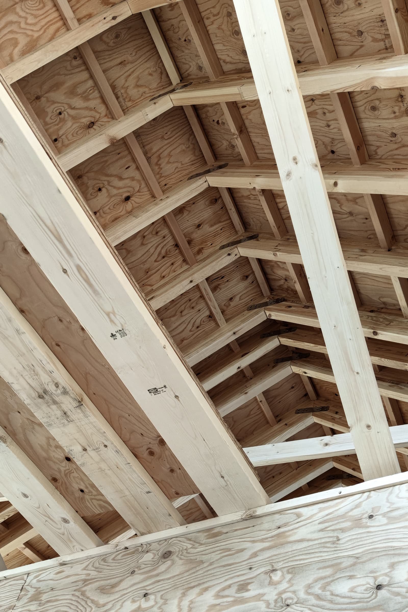
H House
location : Saitama, Japan
year completed : 2022
usage : private house
site area : 116 m2
gross floor area : 119m2
structure : timber
architect : Mikikurota Architects
contractor : Shinmei K.K.
photos : @miki
—
This two-story house with two mezzanine levels was designed for a family by an architect that shares their love for camping and outdoor mountain activities, to fit into a tight plot located in a suburban area in Urawa town, Saitama prefecture.
The choice of timber was considered for its warmth, its natural aspect reminding Japanese mountain forests and for its lower budget.
For the top floor’s mezzanine, the architect, Mikikurota, wanted to create a cosy space, framed by timber parapets and by the triangular shape of the roof reminding a tent. To give a thinner aspect to the support of the mezzanine, we used LVL panels as beams and parapets. The angle of the roof varies along the length of the house, providing a smooth curved aspect.
Internally, the house, that has few partitions and doors, is arranged between two continuous staircases creating a seamless circulation between floors. On mezzanine levels, a thin steel square strut and a circular timber strut restrain the walls against wind loads.


