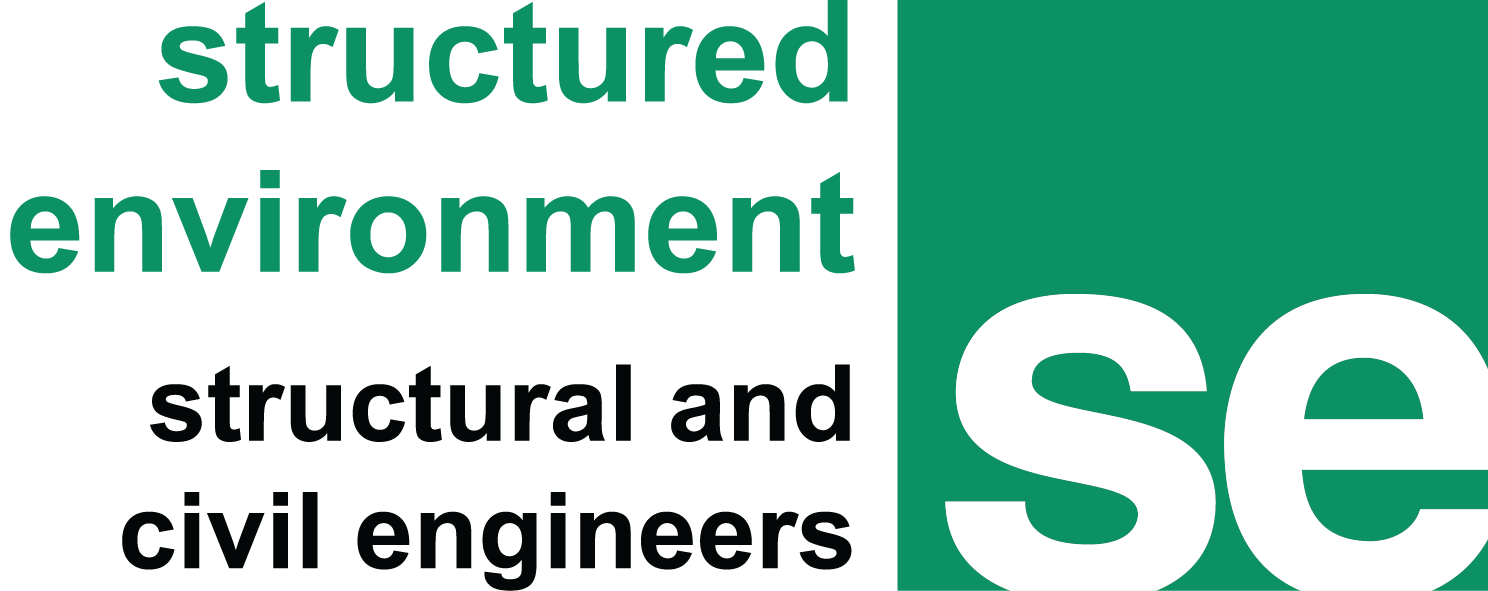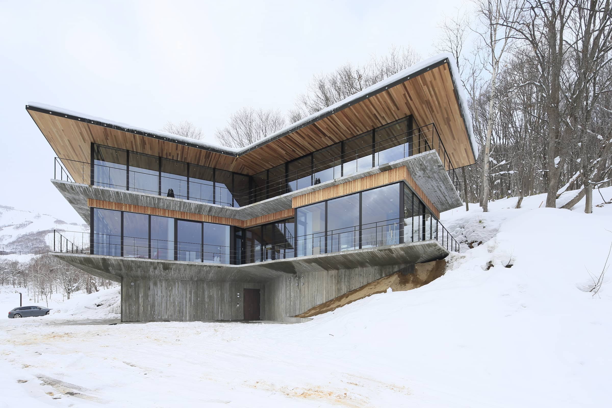
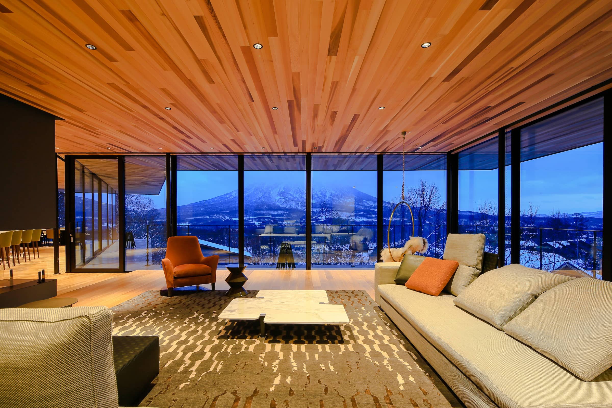
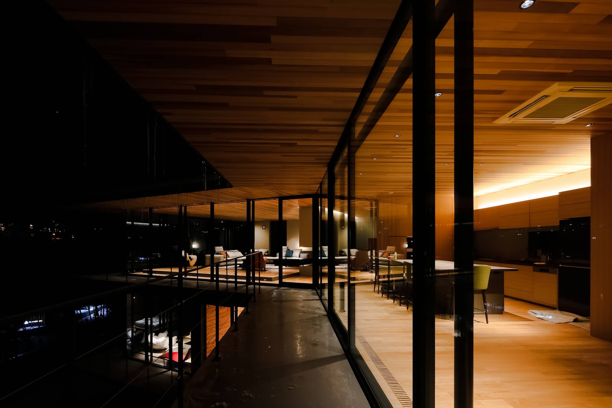
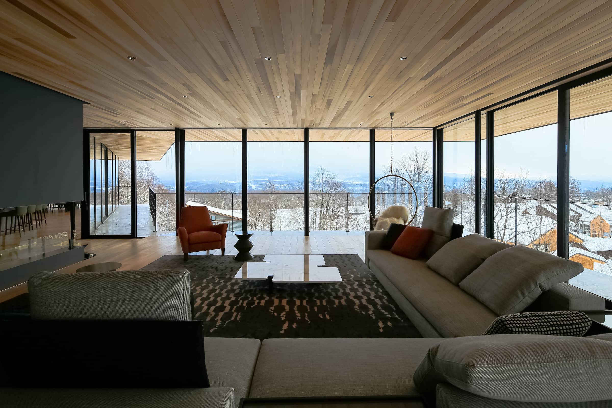
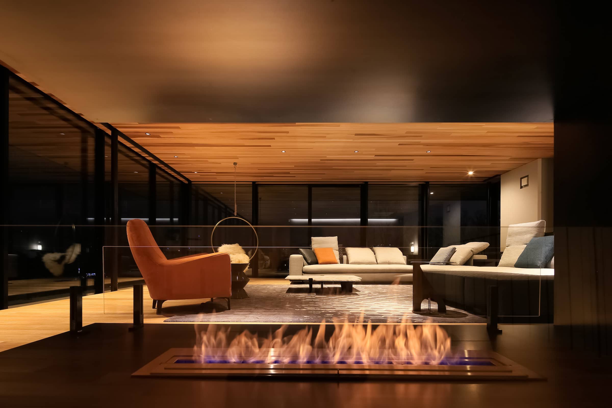
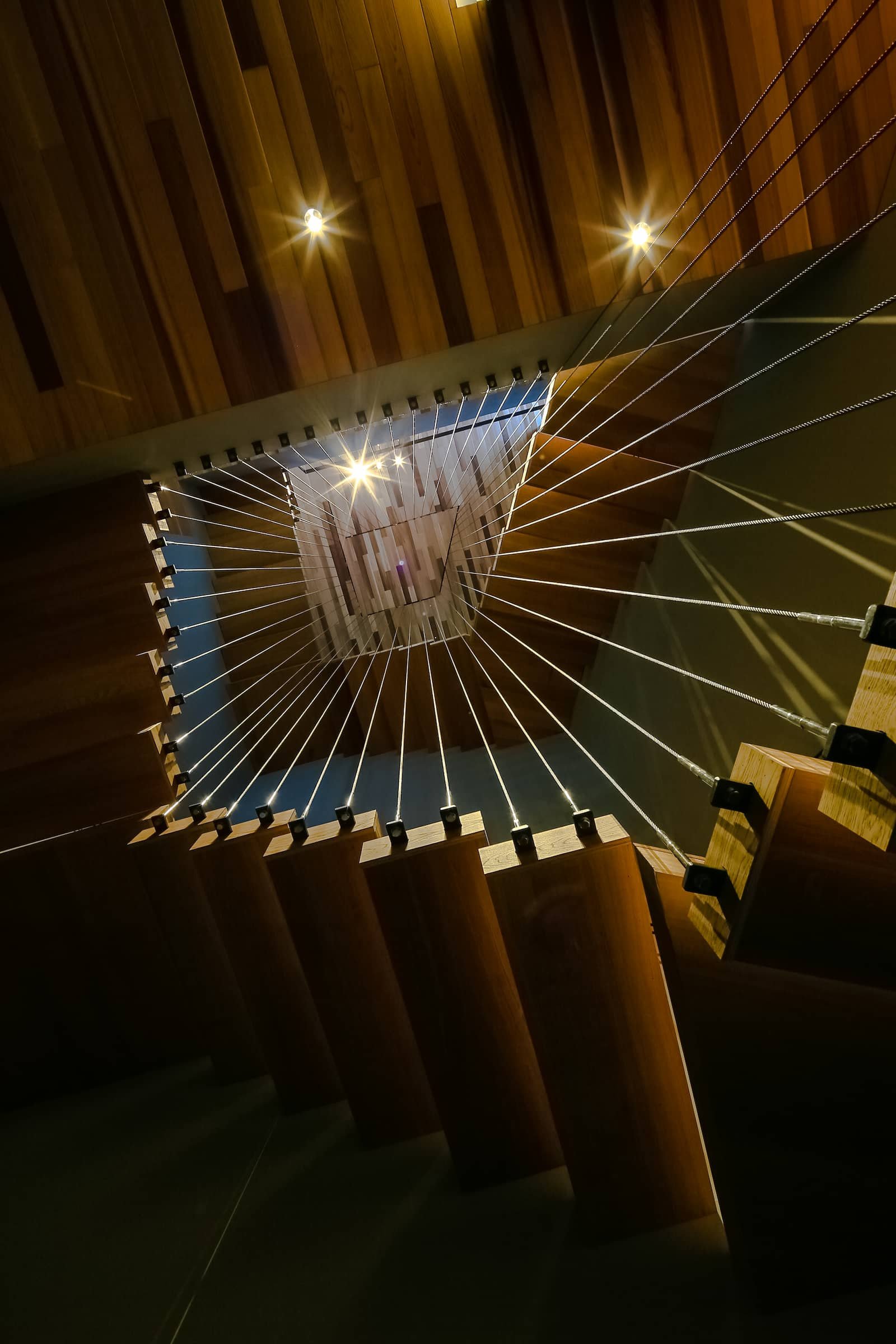
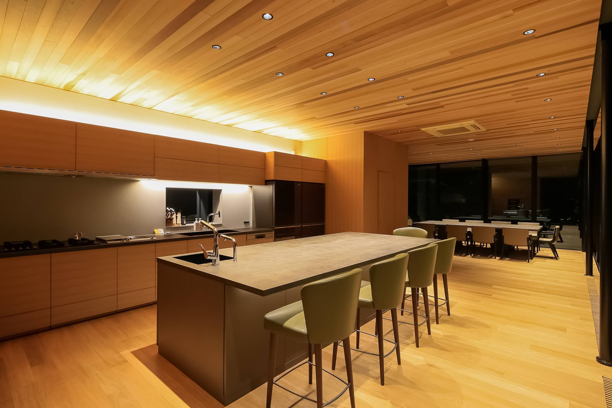
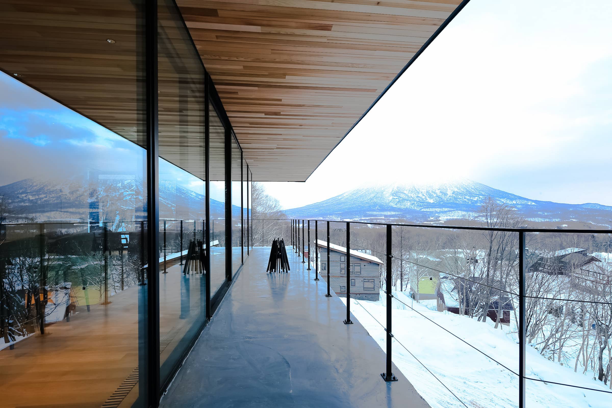
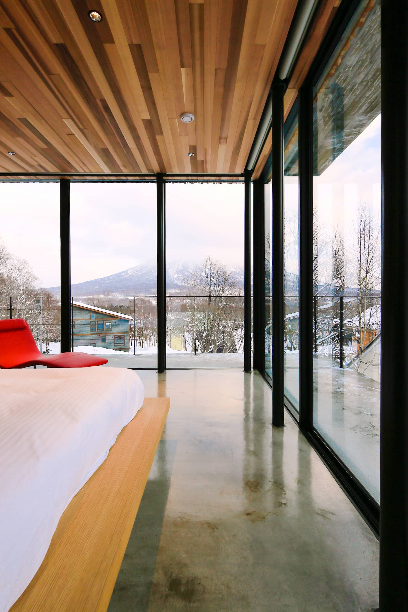
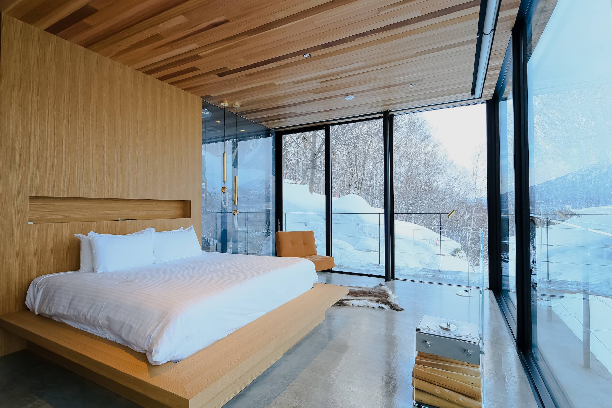
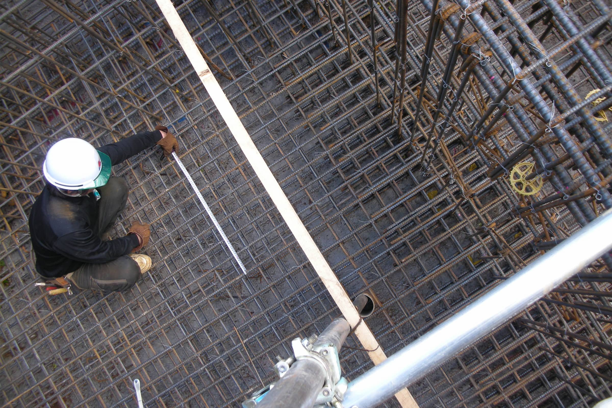
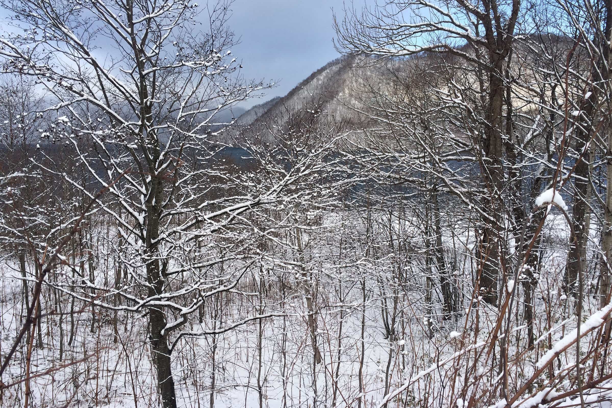
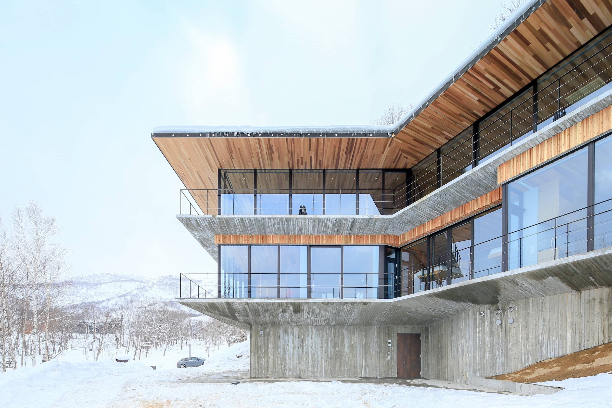
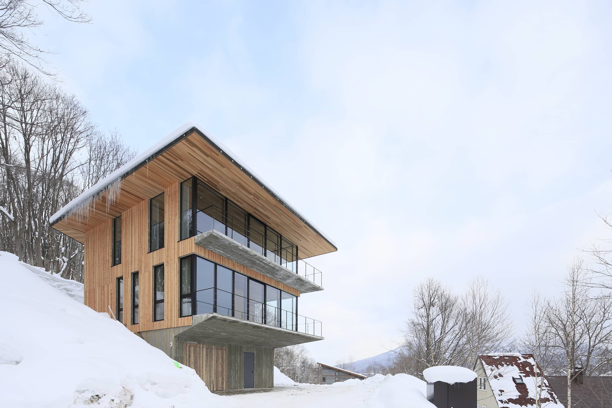
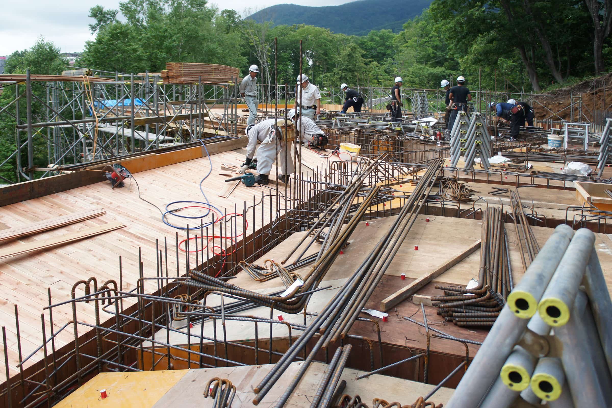
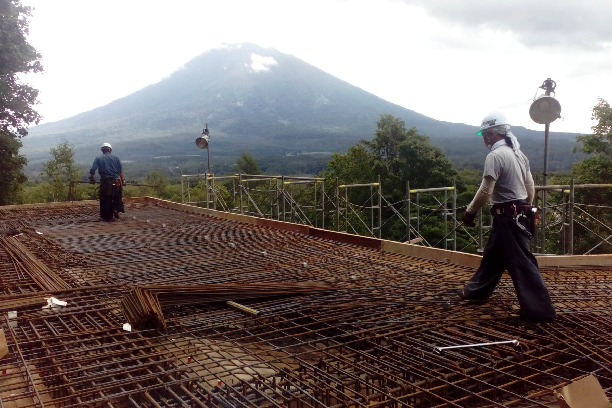
EPM
location : Abuta-gun, Hokkaido, Japan
year complete : 2016
usage : private house
site area : 1183 m2
gross floor area : 450 m2
structure : RC 3-storey
architect : SAAD
contractor: Sudo Construction
—
The area to the west of Mount Youtei volcano in the southern part of Hokkaido is well-known for having some of the best powder snow anywhere in the world. In recent years the towns of Kutchan and Niseko have experienced rapid development as ski resorts. There has been a lot of interest from South East Asian and Australian clients both in the second home market and in developing small hotels.
This project sits in the village of Hirafu on a new estate of individual housing plots. There are fantastic views to the south east looking across to Youtei itself.
The villa is arranged over three levels and is almost entirely in reinforced concrete. The southern façade has extensive cantilevered areas supporting large terraces. Floor-to-ceiling glazing on this façade gives the interior spaces great openness and connection to the landscape – this was the main feature of the building’s architecture. In order to minimise structural intrusion along the south façade, solid steel columns were used to support the concrete slabs and beams above. These were small enough to almost the same size as the window mullions, effectively disappearing from the reading of the interiors.
With the small columns used along one side, all of the seismic loads are carried the walls on the north side and the stair/elevator core. The use of board marked concrete and timber soffi ts to the eaves brings a further connection to the forested landscape nearby.
